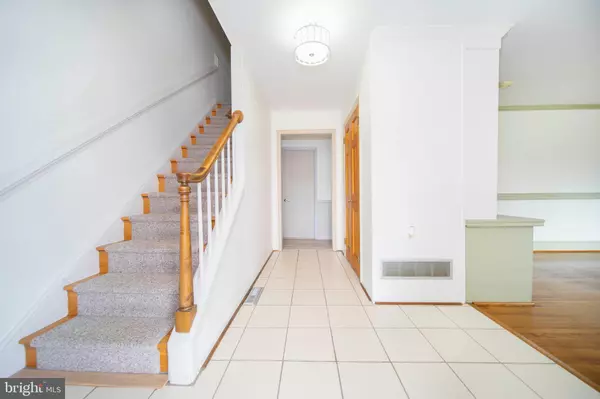For more information regarding the value of a property, please contact us for a free consultation.
3113 WILMONT DR Wilmington, DE 19810
Want to know what your home might be worth? Contact us for a FREE valuation!

Our team is ready to help you sell your home for the highest possible price ASAP
Key Details
Sold Price $418,000
Property Type Single Family Home
Sub Type Detached
Listing Status Sold
Purchase Type For Sale
Square Footage 1,925 sqft
Price per Sqft $217
Subdivision Tarleton
MLS Listing ID DENC499674
Sold Date 06/09/20
Style Colonial
Bedrooms 4
Full Baths 2
Half Baths 1
HOA Y/N N
Abv Grd Liv Area 1,925
Originating Board BRIGHT
Year Built 1965
Annual Tax Amount $2,932
Tax Year 2019
Lot Size 10,454 Sqft
Acres 0.24
Lot Dimensions 80.00 x 132.20
Property Description
Move right into this extremely well-maintained N. Wilmington Colonial! This 4 bed, 2.5 bath Tarleton home offers a two-car garage, all new windows, newer roof, new gutters, new Trane high-efficiency gas furnace and new air conditioning system. Enter via the covered porch which leads to a spacious foyer with tile floor and coat closet. The formal living room features hardwood floors, crown moulding, new bow window and custom built-ins. The nicely-sized dining room with hardwoods and chair rail also gets great natural light from the window overlooking the backyard. The eat-in kitchen offers stainless appliances, including a built-in wall oven and microwave, gas cooktop, French-door refrigerator and dishwasher. You're sure to enjoy relaxing or entertaining in the family room with wood-burning fireplace with mantle and hearth, built-in cabinetry and large windows. Enter the 4-Season Room from the living room and you'll be taken to a relaxing retreat that can be used all year around. This room has both heat and air conditioning and boasts all new windows from which you can enjoy views of the large, flat, completely fenced-in back yard. A powder room is also tucked away on the main floor. Upstairs you'll find 4 good-sized bedrooms with hardwood floors and ceiling fans. The master bedroom, with walk-in closet, has an updated bathroom with tiled shower and updated vanity with granite top. The hall bath is large with double-sinks, linen closet and bathtub. The basement is where you'll find the front-load washer and dryer, all new windows and plenty of storage space. Very convenient location with quick access to I-95, Routes 202 and 1. Easy commute to Downtown Wilmington, Washington, Baltimore, Philadelphia and New York. Walk to Bonsall Park and Silverside Pool. Please be mindful of the CDC and DAR COVID-19 guidelines when touring houses. PHOTO VIDEO TOUR: https://www.tourfactory.com/idxr2731213/r_Bright
Location
State DE
County New Castle
Area Brandywine (30901)
Zoning NC10
Rooms
Other Rooms Living Room, Dining Room, Primary Bedroom, Bedroom 2, Bedroom 3, Kitchen, Family Room, Basement, Bedroom 1, Sun/Florida Room, Laundry, Primary Bathroom, Full Bath
Basement Partial
Interior
Interior Features Built-Ins, Ceiling Fan(s), Chair Railings, Crown Moldings, Dining Area, Floor Plan - Traditional, Formal/Separate Dining Room, Kitchen - Eat-In, Primary Bath(s), Recessed Lighting, Stall Shower, Tub Shower, Wood Floors
Heating Forced Air, Heat Pump(s)
Cooling Central A/C
Flooring Hardwood, Ceramic Tile
Fireplaces Number 1
Fireplaces Type Wood, Brick
Equipment Built-In Microwave, Cooktop, Dishwasher, Disposal, Dryer, Dryer - Front Loading, Oven - Wall, Refrigerator, Stainless Steel Appliances, Washer - Front Loading, Water Heater
Fireplace Y
Window Features Replacement,Bay/Bow
Appliance Built-In Microwave, Cooktop, Dishwasher, Disposal, Dryer, Dryer - Front Loading, Oven - Wall, Refrigerator, Stainless Steel Appliances, Washer - Front Loading, Water Heater
Heat Source Natural Gas, Electric
Laundry Basement
Exterior
Garage Garage - Front Entry, Garage Door Opener, Inside Access
Garage Spaces 6.0
Fence Fully
Utilities Available Cable TV
Waterfront N
Water Access N
Roof Type Shingle
Accessibility None
Attached Garage 2
Total Parking Spaces 6
Garage Y
Building
Story 2
Foundation Concrete Perimeter
Sewer Public Sewer
Water Public
Architectural Style Colonial
Level or Stories 2
Additional Building Above Grade, Below Grade
New Construction N
Schools
Elementary Schools Hanby
Middle Schools Springer
High Schools Brandywine
School District Brandywine
Others
Senior Community No
Tax ID 06-052.00-214
Ownership Fee Simple
SqFt Source Assessor
Acceptable Financing Cash, Conventional
Listing Terms Cash, Conventional
Financing Cash,Conventional
Special Listing Condition Standard
Read Less

Bought with Natalia Khingelova • RE/MAX Edge
GET MORE INFORMATION




