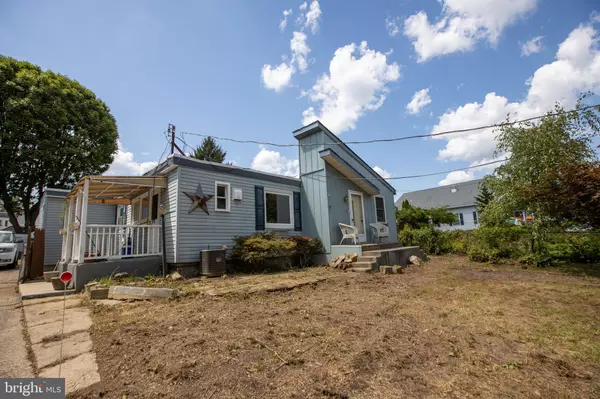For more information regarding the value of a property, please contact us for a free consultation.
334 LINCOLN AVE Prospect Park, PA 19076
Want to know what your home might be worth? Contact us for a FREE valuation!

Our team is ready to help you sell your home for the highest possible price ASAP
Key Details
Sold Price $84,000
Property Type Single Family Home
Sub Type Detached
Listing Status Sold
Purchase Type For Sale
Square Footage 1,209 sqft
Price per Sqft $69
Subdivision None Available
MLS Listing ID PADE497118
Sold Date 01/22/20
Style Ranch/Rambler
Bedrooms 3
Full Baths 1
Half Baths 1
HOA Y/N N
Abv Grd Liv Area 1,209
Originating Board BRIGHT
Year Built 1950
Annual Tax Amount $4,158
Tax Year 2018
Lot Size 9,365 Sqft
Acres 0.21
Lot Dimensions 67.21 x 117.00
Property Description
**SHORT SALE** "Property being sold is a Short Sale. Third Party processor required (see attached disclosures). All offers and real estate agent commissions are subject to 3rd party approval from seller(s) mortgage company/lenders and any other lien holders. Home is being sold as-is with no warranties expressed or implied. Home inspection is for informational purposes only. Buyer is responsible for any certifications to close, including the U&O and required repairs" Attention all investors and rehabbers!! Here's the diamond in the rough you have been waiting for!! Anew roof with 10 year warranty was installed in 2018, a new gas heater and gas hot water heater were installed in 2018 also. PECO still has to set the new gas meter on the outside of the house so currently there is no gas on, but the electricity and water are on. This house features 3 bedrooms, 1 full bath and 1 half-bath, a large Living room, kitchen with gas stove, and a Florida room. There is also an in-ground pool which was last used in 2017. The property is being sold AS/IS, the seller will make no repairs, the buyer is also responsible for the Prospect Park Use and Occupancy Cert, and having the gas meter set.
Location
State PA
County Delaware
Area Prospect Park Boro (10433)
Zoning RESIDENTIAL
Rooms
Main Level Bedrooms 3
Interior
Hot Water Natural Gas
Heating Forced Air
Cooling Central A/C
Heat Source Natural Gas
Exterior
Garage Spaces 4.0
Pool Concrete, In Ground, Heated
Water Access N
Accessibility None
Total Parking Spaces 4
Garage N
Building
Story 1
Foundation Crawl Space
Sewer Public Sewer
Water Public
Architectural Style Ranch/Rambler
Level or Stories 1
Additional Building Above Grade, Below Grade
New Construction N
Schools
School District Interboro
Others
Senior Community No
Tax ID 33-00-00862-00
Ownership Fee Simple
SqFt Source Assessor
Acceptable Financing Cash
Listing Terms Cash
Financing Cash
Special Listing Condition Short Sale
Read Less

Bought with Ninfa C Tigreros • MIS Realty
GET MORE INFORMATION




