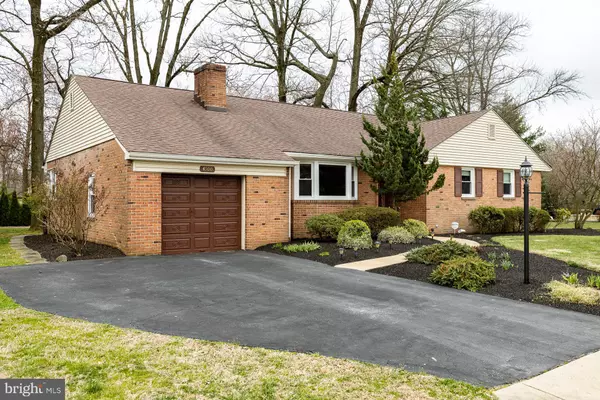For more information regarding the value of a property, please contact us for a free consultation.
4500 FIELDING RD Wilmington, DE 19802
Want to know what your home might be worth? Contact us for a FREE valuation!

Our team is ready to help you sell your home for the highest possible price ASAP
Key Details
Sold Price $344,900
Property Type Single Family Home
Sub Type Detached
Listing Status Sold
Purchase Type For Sale
Square Footage 1,750 sqft
Price per Sqft $197
Subdivision Brandywine Hills
MLS Listing ID DENC498362
Sold Date 06/12/20
Style Ranch/Rambler
Bedrooms 3
Full Baths 2
Half Baths 1
HOA Y/N N
Abv Grd Liv Area 1,750
Originating Board BRIGHT
Year Built 1956
Annual Tax Amount $5,227
Tax Year 2019
Lot Size 10,019 Sqft
Acres 0.23
Lot Dimensions 107.50 x 95.30
Property Description
Meticulously maintained ranch home located in the community of Brandywine Hills! This 3 bedroom, 2+ bathroom home is situated on a large, professionally landscaped corner lot with a backyard patio and brick outdoor fireplace. The interior of the home features a welcoming foyer, energy efficient windows, crown molding, multiple ceiling fans, hardwood flooring throughout and many other modern updates. The main floor includes 3 generously sized bedrooms, 2 full bathrooms, a large living room with a brick, gas fireplace, a bright family room with skylights and numerous windows, an open concept dining room area, cedar closets and an eat-in kitchen with granite countertops and stainless steel appliances. The full basement with an outside entrance includes a finished room that can serve many purposes, a workshop area and the laundry room.This home is close to North Wilmington amenities, the City of Wilmington, Rockwood Park, walking/biking trails, shopping, restaurants and easy access to I-95.
Location
State DE
County New Castle
Area Wilmington (30906)
Zoning 26R-1
Rooms
Other Rooms Living Room, Dining Room, Primary Bedroom, Bedroom 2, Bedroom 3, Kitchen, Family Room
Basement Full
Main Level Bedrooms 3
Interior
Interior Features Crown Moldings, Kitchen - Table Space, Carpet, Wood Floors, Recessed Lighting, Entry Level Bedroom, Kitchen - Eat-In, Primary Bath(s), Upgraded Countertops, Laundry Chute, Cedar Closet(s)
Hot Water Natural Gas
Heating Forced Air
Cooling Central A/C, Ceiling Fan(s)
Flooring Hardwood
Fireplaces Number 1
Fireplaces Type Gas/Propane
Equipment Built-In Range, Dishwasher, Disposal, Oven - Self Cleaning, Washer, Refrigerator, Built-In Microwave, Dryer
Fireplace Y
Window Features Energy Efficient
Appliance Built-In Range, Dishwasher, Disposal, Oven - Self Cleaning, Washer, Refrigerator, Built-In Microwave, Dryer
Heat Source Natural Gas
Laundry Basement
Exterior
Exterior Feature Patio(s)
Garage Inside Access
Garage Spaces 4.0
Water Access N
Roof Type Architectural Shingle
Accessibility None
Porch Patio(s)
Attached Garage 1
Total Parking Spaces 4
Garage Y
Building
Story 1
Sewer Public Sewer
Water Public
Architectural Style Ranch/Rambler
Level or Stories 1
Additional Building Above Grade, Below Grade
Structure Type Cathedral Ceilings
New Construction N
Schools
Elementary Schools Harlan
Middle Schools Dupont
High Schools Concord
School District Brandywine
Others
Senior Community No
Tax ID 26-004.10-026
Ownership Fee Simple
SqFt Source Estimated
Acceptable Financing Cash, Conventional, FHA
Listing Terms Cash, Conventional, FHA
Financing Cash,Conventional,FHA
Special Listing Condition Standard
Read Less

Bought with Mary Jo Laskaris • Long & Foster Real Estate, Inc.
GET MORE INFORMATION




