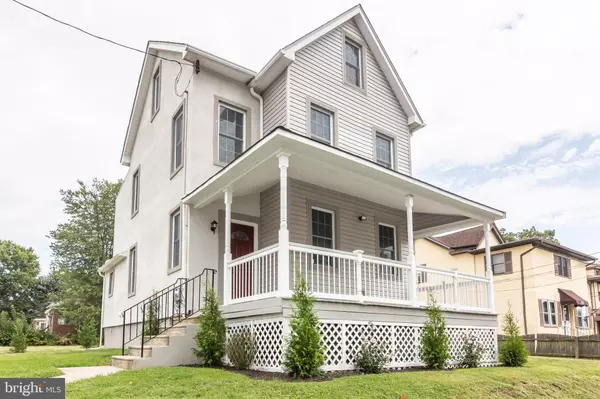For more information regarding the value of a property, please contact us for a free consultation.
241 LAFAYETTE AVE Collingdale, PA 19023
Want to know what your home might be worth? Contact us for a FREE valuation!

Our team is ready to help you sell your home for the highest possible price ASAP
Key Details
Sold Price $180,000
Property Type Single Family Home
Sub Type Detached
Listing Status Sold
Purchase Type For Sale
Square Footage 1,488 sqft
Price per Sqft $120
Subdivision Collingdale
MLS Listing ID PADE501740
Sold Date 02/27/20
Style Victorian
Bedrooms 4
Full Baths 1
Half Baths 1
HOA Y/N N
Abv Grd Liv Area 1,488
Originating Board BRIGHT
Year Built 1930
Annual Tax Amount $1,389
Tax Year 2019
Lot Size 4,504 Sqft
Acres 0.1
Lot Dimensions 67.00 x 66
Property Description
Wow! Wait till you see this total renovation of 241 Lafayette Ave. This Victorian style corner property features all new inside and out. Starting with the exterior...the sellers have completed the outside with new stucco and vinyl siding. The roof is brand new. Walking up to the home, you'll notice the covered, redone front porch. Walk into the home and you'll first notice the spacious, open floor plan. There's the large living room/dining room combo which leads to the brand new eat in kitchen complete with a center island with seating for 5-6. Kitchen upgrades include a generous amount of white soft close cabinetry drawers, subway tile backsplash, all New Frigidaire appliances, pantry closet, granite counters, lovely pendant lights over the island and an outside exit to the rear yard. The entire first floor has brand new high quality laminate flooring and more recessed lighting than you'll ever need! Wait till you see the 1st floor large laundry room which leads to the powder room....both having tile floors. The 2nd floor features 3 generous size bedrooms all with new carpets. The extra large new hall bath has tile floor, subway tile walls, a vanity cabinet to hold all your necessities and a linen closet. Here's one of the best features. Walk up stairs to a finished 3rd floor that has your 4th bedroom, complete with closet, recessed lights and carpets. The basement is a good size, its unfinished and is great for all your storage. Heater, central air and water heater are all new too! It also has a lovely side yard! Just move in and enjoy all this house has to offer! The property has been subdivided and there will be a set of twin homes in back of this subject property. See approved plans attached. All offers must be presented by Friday, Jan 10 at 6pm. Seller will review all offers on Saturday, Jan. 11
Location
State PA
County Delaware
Area Collingdale Boro (10411)
Zoning RES
Rooms
Basement Unfinished
Interior
Interior Features Carpet, Combination Dining/Living, Floor Plan - Open, Kitchen - Island, Recessed Lighting
Hot Water Electric
Heating Forced Air
Cooling Central A/C
Flooring Carpet, Laminated, Tile/Brick
Equipment Built-In Microwave, Built-In Range, Dishwasher, Refrigerator
Furnishings No
Fireplace N
Appliance Built-In Microwave, Built-In Range, Dishwasher, Refrigerator
Heat Source Natural Gas
Laundry Main Floor
Exterior
Water Access N
Roof Type Shingle
Accessibility None
Garage N
Building
Lot Description Corner, SideYard(s)
Story 3+
Sewer Public Sewer
Water Public
Architectural Style Victorian
Level or Stories 3+
Additional Building Above Grade, Below Grade
New Construction N
Schools
School District Southeast Delco
Others
Senior Community No
Tax ID 11-00-01234-00
Ownership Fee Simple
SqFt Source Estimated
Special Listing Condition Standard
Read Less

Bought with John R Perrone • Real/Pro Real Estate LLC
GET MORE INFORMATION




