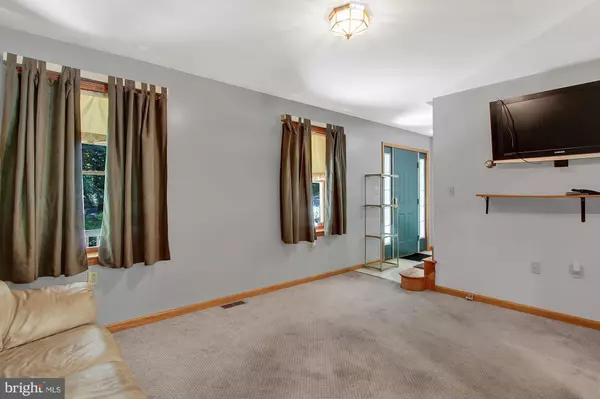For more information regarding the value of a property, please contact us for a free consultation.
256 RUTH RD Fleetwood, PA 19522
Want to know what your home might be worth? Contact us for a FREE valuation!

Our team is ready to help you sell your home for the highest possible price ASAP
Key Details
Sold Price $345,000
Property Type Single Family Home
Sub Type Detached
Listing Status Sold
Purchase Type For Sale
Square Footage 3,908 sqft
Price per Sqft $88
Subdivision None Available
MLS Listing ID PABK345168
Sold Date 02/07/20
Style Colonial
Bedrooms 4
Full Baths 4
Half Baths 1
HOA Y/N N
Abv Grd Liv Area 3,020
Originating Board BRIGHT
Year Built 2000
Annual Tax Amount $9,526
Tax Year 2020
Lot Size 4.660 Acres
Acres 4.66
Lot Dimensions 0.00 x 0.00
Property Description
More than meets the eye with this spacious Fleetwood Find that features 4 bedrooms, 4.5 baths, finished walkout basement with dry bar and endless opportunities for use. There are both main floor and upper laundry areas, great modern kitchen with stainless steel appliances and seated island, an over sized detached garage, and above ground pool on wooded lot just shy of 5 acres. An abundance of updates were made to this home within the past 5 years including beautiful new great room addition entirely insulated with top of the line spray foam insulation. Quality construction with concrete, steel beams and poly foam block with an R-40 value. Exterior updates include newly stained 2 story deck in rear of home with retractable awning, brand new above ground pool and hot tub as well as new pole building. Other special highlights to mention are gorgeous master suite that includes office area, gas fireplace, fabulous built-in closet system and great master bath with double vanity and large tile shower. Fleetwood Schools. This home is truly a must see.
Location
State PA
County Berks
Area Richmond Twp (10272)
Zoning RESIDENTIAL
Rooms
Other Rooms Living Room, Dining Room, Primary Bedroom, Bedroom 2, Bedroom 3, Bedroom 4, Kitchen, Family Room, Foyer, Laundry, Other, Office, Primary Bathroom
Basement Full, Partially Finished
Interior
Interior Features Butlers Pantry, Kitchen - Eat-In, Kitchen - Island, Primary Bath(s), Stall Shower
Hot Water Electric
Heating Forced Air
Cooling Central A/C
Flooring Carpet, Ceramic Tile, Laminated, Vinyl
Fireplaces Number 1
Fireplaces Type Gas/Propane
Equipment Built-In Microwave, Oven/Range - Gas, Dishwasher, Refrigerator
Fireplace Y
Appliance Built-In Microwave, Oven/Range - Gas, Dishwasher, Refrigerator
Heat Source Natural Gas, Propane - Owned
Laundry Main Floor, Upper Floor
Exterior
Exterior Feature Porch(es), Deck(s)
Garage Spaces 2.0
Pool Above Ground
Water Access N
Roof Type Pitched,Shingle
Accessibility None
Porch Porch(es), Deck(s)
Total Parking Spaces 2
Garage N
Building
Story 2
Sewer On Site Septic
Water Well
Architectural Style Colonial
Level or Stories 2
Additional Building Above Grade, Below Grade
New Construction N
Schools
School District Fleetwood Area
Others
Senior Community No
Tax ID 72-5441-02-88-6016
Ownership Fee Simple
SqFt Source Assessor
Acceptable Financing Cash, Conventional
Horse Property N
Listing Terms Cash, Conventional
Financing Cash,Conventional
Special Listing Condition Standard
Read Less

Bought with Alyssa Damiani • Coldwell Banker Realty
GET MORE INFORMATION




