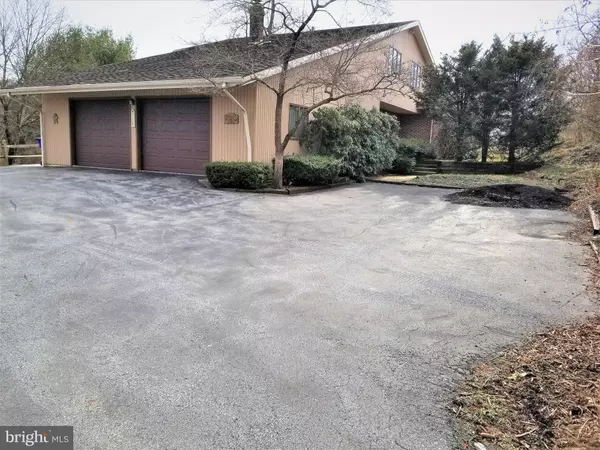For more information regarding the value of a property, please contact us for a free consultation.
107 CLUBHOUSE DR Bernville, PA 19506
Want to know what your home might be worth? Contact us for a FREE valuation!

Our team is ready to help you sell your home for the highest possible price ASAP
Key Details
Sold Price $190,000
Property Type Single Family Home
Sub Type Detached
Listing Status Sold
Purchase Type For Sale
Square Footage 2,146 sqft
Price per Sqft $88
Subdivision Heidelberg Country C
MLS Listing ID PABK354244
Sold Date 07/07/20
Style Split Level
Bedrooms 3
Full Baths 2
Half Baths 1
HOA Y/N N
Abv Grd Liv Area 2,146
Originating Board BRIGHT
Year Built 1976
Annual Tax Amount $5,935
Tax Year 2019
Lot Size 0.710 Acres
Acres 0.71
Lot Dimensions 0.00 x 0.00
Property Description
107 Clubhouse Dr is located directly next to Heidelberg Country Club offering Golf, Restaurant, Tennis and a Pool just steps away. There are beautiful surroundings and views from the spacious slate patio and Master Suite Deck. Enter into Foyer with built in area for plants that leads into the Living Room with high ceilings overlooking Family Room featuring built-in shelving and a wall of french doors leading out to the patio. The beautiful solid Cherry Kitchen has plenty of space for the chef in the family. Features include built in desk plus additional deep storage closet in hallway which leads to the Formal Dining Room with chair railing and picture window. There is also a mud room with shelving and a spacious closet. The laundry room and 1/2 bath are located off the kitchen with easy access to the garage. The Master suite has plenty of space to accommodate a King size bedroom suit and offers his and hers closets plus private bath. The second bedroom is also quite large with additional storage and cedar closet tucked away behind the bedroom's closet. There is also a standard sized third bedroom and full bath in hallway. Bring your ideas and willingness to make this home shine once again. New improved price for quick sale.
Location
State PA
County Berks
Area Jefferson Twp (10253)
Zoning RESIDENTIAL
Rooms
Other Rooms Living Room, Dining Room, Primary Bedroom, Bedroom 2, Bedroom 3, Kitchen, Family Room, Bathroom 2, Primary Bathroom
Interior
Hot Water Electric
Heating Forced Air
Cooling Central A/C
Heat Source Electric
Exterior
Parking Features Additional Storage Area, Garage - Side Entry, Garage Door Opener, Inside Access
Garage Spaces 2.0
Water Access N
Accessibility None
Attached Garage 2
Total Parking Spaces 2
Garage Y
Building
Story 3
Sewer Public Sewer
Water Public
Architectural Style Split Level
Level or Stories 3
Additional Building Above Grade, Below Grade
New Construction N
Schools
School District Tulpehocken Area
Others
Senior Community No
Tax ID 53-4450-14-33-7302
Ownership Fee Simple
SqFt Source Assessor
Acceptable Financing Cash, Conventional
Listing Terms Cash, Conventional
Financing Cash,Conventional
Special Listing Condition Standard
Read Less

Bought with James R Ernst • Century 21 Gold
GET MORE INFORMATION




