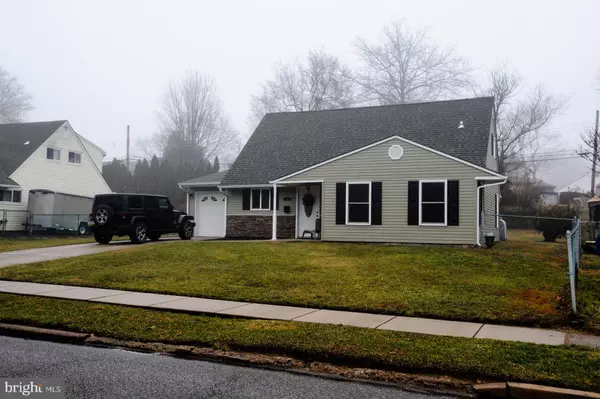For more information regarding the value of a property, please contact us for a free consultation.
72 HIGHLAND PARK DR Levittown, PA 19056
Want to know what your home might be worth? Contact us for a FREE valuation!

Our team is ready to help you sell your home for the highest possible price ASAP
Key Details
Sold Price $355,000
Property Type Single Family Home
Sub Type Detached
Listing Status Sold
Purchase Type For Sale
Square Footage 2,078 sqft
Price per Sqft $170
Subdivision Highland Park
MLS Listing ID PABU487068
Sold Date 02/24/20
Style Cape Cod
Bedrooms 4
Full Baths 2
HOA Y/N N
Abv Grd Liv Area 2,078
Originating Board BRIGHT
Year Built 1957
Annual Tax Amount $4,603
Tax Year 2019
Lot Size 7,820 Sqft
Acres 0.18
Lot Dimensions 68.00 x 115.00
Property Description
Welcome home! Prepare to be highly impressed with this better than new 4 bedroom, 2 full bathroom completely rehabbed Cape Cod. Promise you'll instantly fall in love! Please note that square footage in public records doesn t include addition, which bumps the total size up to 2,078 square feet. Upon entering the home, it s obvious that it s been lovingly maintained and updated with quality and craftsmanship clearly evident. Open floor plan is very comfortable for entertaining and everyday living. The current owner is proud to call this beauty her pride and joy, but must relocate for work and is sad to leave her dream home. Possible sellers assist with acceptable offer. Great curb appeal and a fabulous location. Highland Park is in highly rated Neshaminy School District. Walking distance to Langhorne Square shopping center. Convenient to I-95, PA Turnpike, restaurants and shopping. Low taxes for the area. Fenced in back yard with open land across the street. Plenty of parking in oversized driveway or street. Rates are still low so why not make the move? Don't miss out on this gem. It definitely will not last!
Location
State PA
County Bucks
Area Middletown Twp (10122)
Zoning R2
Rooms
Main Level Bedrooms 4
Interior
Heating Forced Air
Cooling Central A/C
Flooring Hardwood, Ceramic Tile
Heat Source Electric
Exterior
Exterior Feature Patio(s), Porch(es)
Parking Features Built In, Garage - Front Entry, Inside Access
Garage Spaces 1.0
Water Access N
Accessibility None
Porch Patio(s), Porch(es)
Attached Garage 1
Total Parking Spaces 1
Garage Y
Building
Story 2
Sewer Public Sewer
Water Public
Architectural Style Cape Cod
Level or Stories 2
Additional Building Above Grade, Below Grade
New Construction N
Schools
School District Neshaminy
Others
Senior Community No
Tax ID 22-046-330
Ownership Fee Simple
SqFt Source Assessor
Special Listing Condition Standard
Read Less

Bought with Janet Tarity • Realty ONE Group Unlimited
GET MORE INFORMATION




