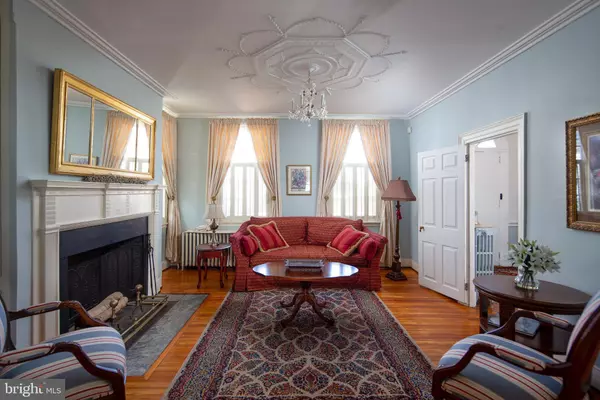For more information regarding the value of a property, please contact us for a free consultation.
910 RADCLIFFE ST Bristol, PA 19007
Want to know what your home might be worth? Contact us for a FREE valuation!

Our team is ready to help you sell your home for the highest possible price ASAP
Key Details
Sold Price $694,500
Property Type Single Family Home
Sub Type Detached
Listing Status Sold
Purchase Type For Sale
Square Footage 3,268 sqft
Price per Sqft $212
Subdivision None Available
MLS Listing ID PABU489454
Sold Date 04/03/20
Style Colonial
Bedrooms 4
Full Baths 2
Half Baths 1
HOA Y/N N
Abv Grd Liv Area 3,268
Originating Board BRIGHT
Year Built 1741
Annual Tax Amount $10,481
Tax Year 2020
Lot Size 0.461 Acres
Acres 0.46
Lot Dimensions 73.00 x 275.00
Property Description
This stunning home with Georgian and Federal influences is once more available to a discerning buyer with an appreciation of the home's historic provenance. Noted as the oldest residence in Bristol Borough, with dates of 1741 and 1765, the residence underwent a large scale renovation/addition in 2009. Sitting on a gentle rise overlooking the Delaware River, this lovely home offers panoramic views of the river from most rooms and has a private beach. The original house on the north side consisted of one room and a second floor room. Later addition consisted of the main hallway, living and dining rooms and the bedrooms on second and third floors. The floors in the living and dining rooms have been refinished as well as the foyer and an upstairs bedroom. Later additions opened up the house so that windows were oriented to face the river. A traditional floorplan with exceptional open space allows for comfortable modern lifestyle while paying homage to the historic pedigree of the house. This is achieved by exposing brick walls, use of decorative plaster molding around ceiling fixtures, maintaining original box locks,and decorative mantels with pilasters and swag motifs. The kitchen addition features a wall of windows overlooking the bluestone patio and yard. A family room with working fireplace is adjacent to the kitchen and features a brick wall - the former exterior of the house - with interior windows intact. Kitchen has shaker styled cabinetry with cooktop, wall ovens , built in refrigerator, and bar sink with elliptical window above the sink. Another room, used by the current owners as the main dining room features stunning coffered ceiling with beadboard inserts, custom wall sconces - overlooking the kitchen and affords unobstructed river views. The office, with private entrance - can be used as a flex space - is part of the original structure and was the original kitchen. A working fireplace creates a cozy atmosphere. A powder room off of this space completes the first floor. The second floor features three bedrooms, including the main bedroom with a private bath - probably a converted sleeping porch - and a walk in closet. A hall bath and two additional bedrooms complete the second lever. The third floor features the spacious laundry room and a fourth bedroom. The two car garage is an added bonus for this lovely property. The yard is large for in-town living and features a stairway to the beach below. An added bonus for this riverfront property -- no flood insurance required!
Location
State PA
County Bucks
Area Bristol Boro (10104)
Zoning H
Rooms
Basement Full
Interior
Heating Hot Water, Radiator
Cooling Central A/C
Fireplaces Number 2
Heat Source Natural Gas
Exterior
Parking Features Garage - Front Entry
Garage Spaces 2.0
Water Access N
Accessibility None
Total Parking Spaces 2
Garage Y
Building
Story 3+
Sewer Public Sewer
Water Public
Architectural Style Colonial
Level or Stories 3+
Additional Building Above Grade, Below Grade
New Construction N
Schools
Elementary Schools Snyder - Girotti
High Schools Bristol Junior/Senior
School District Bristol Borough
Others
Pets Allowed Y
Senior Community No
Tax ID 04-022-005
Ownership Fee Simple
SqFt Source Estimated
Special Listing Condition Standard
Pets Allowed No Pet Restrictions
Read Less

Bought with Brian Erwin • Salomon Realty LLC
GET MORE INFORMATION




