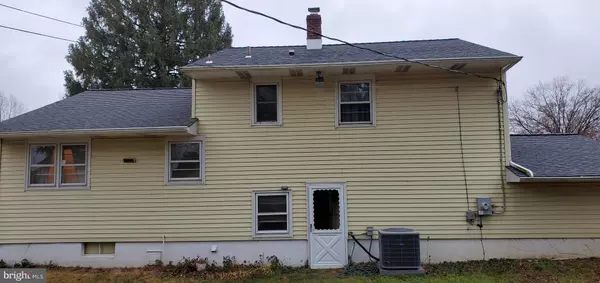For more information regarding the value of a property, please contact us for a free consultation.
1008 KENDALL RD Wilmington, DE 19805
Want to know what your home might be worth? Contact us for a FREE valuation!

Our team is ready to help you sell your home for the highest possible price ASAP
Key Details
Sold Price $230,000
Property Type Single Family Home
Sub Type Detached
Listing Status Sold
Purchase Type For Sale
Square Footage 2,131 sqft
Price per Sqft $107
Subdivision Woodland Heights
MLS Listing ID DENC492018
Sold Date 03/30/20
Style Split Level
Bedrooms 3
Full Baths 1
Half Baths 1
HOA Fees $2/ann
HOA Y/N Y
Abv Grd Liv Area 1,375
Originating Board BRIGHT
Year Built 1955
Annual Tax Amount $1,843
Tax Year 2019
Lot Size 6,970 Sqft
Acres 0.16
Lot Dimensions 65.00 x 110.00
Property Description
ATTENTION. PRICE DROPPED AGAIN. Now $225000.!!! This well-maintained home is in a very desirable area of Woodland Heights, close to major highways, shopping center, and schools. This home is ready for you to move in. Hardwood floors in Dining room, living room and upstairs bedrooms. It has one full bath and a powder room in the lower level. Also, in the lower level you will find a family room and an adjacent two car garage with four off street parking spaces. One level down there is a beautifully decorated entertainment area with a dry bar and a pool table. Next to it, there is a room that could be used as a storage area. There is plenty of room in this beautiful well located home with a large fenced-in backyard. Systems are in good condition; roof installed in 2007, the gas furnace in 2009, and the central air in 2013. It comes with dishwasher, and appliances. A strong Civic Association keeps community people well informed of everything pertaining to the neighborhood. Do not miss the opportunity to own this home in good condition in a conveniently located area, in the Red Clay Consolidated School District. Make the appointment today. Easy to show.
Location
State DE
County New Castle
Area Elsmere/Newport/Pike Creek (30903)
Zoning NC6.5
Rooms
Other Rooms Living Room, Dining Room, Bedroom 2, Bedroom 3, Kitchen, Family Room, Bedroom 1, Recreation Room, Workshop, Half Bath
Basement Partial
Interior
Interior Features Bar
Hot Water Natural Gas
Heating Central
Cooling Central A/C
Flooring Carpet, Hardwood
Equipment Dishwasher, Dryer, Microwave, Refrigerator, Washer
Appliance Dishwasher, Dryer, Microwave, Refrigerator, Washer
Heat Source Natural Gas
Laundry Lower Floor
Exterior
Garage Garage - Front Entry
Garage Spaces 2.0
Fence Wire
Utilities Available Electric Available
Water Access N
View Other
Roof Type Shingle
Accessibility 2+ Access Exits
Attached Garage 2
Total Parking Spaces 2
Garage Y
Building
Lot Description Other
Story Other
Sewer Public Sewer
Water Public
Architectural Style Split Level
Level or Stories Other
Additional Building Above Grade, Below Grade
Structure Type Dry Wall
New Construction N
Schools
School District Red Clay Consolidated
Others
Senior Community No
Tax ID 07-035.10-118
Ownership Fee Simple
SqFt Source Estimated
Acceptable Financing Conventional
Listing Terms Conventional
Financing Conventional
Special Listing Condition Standard
Read Less

Bought with Ana M Vasquez • Alliance Realty
GET MORE INFORMATION




