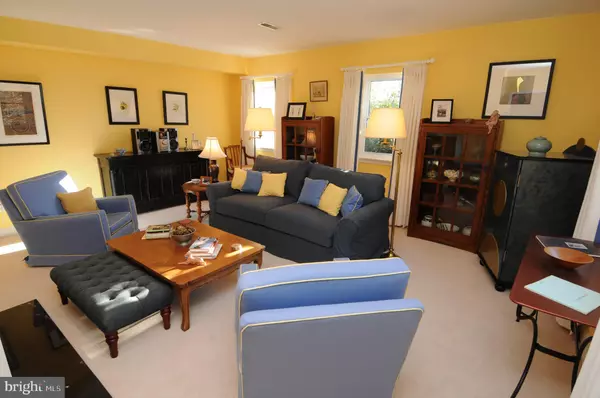For more information regarding the value of a property, please contact us for a free consultation.
237 W MONTGOMERY AVE #2E Haverford, PA 19041
Want to know what your home might be worth? Contact us for a FREE valuation!

Our team is ready to help you sell your home for the highest possible price ASAP
Key Details
Sold Price $360,000
Property Type Condo
Sub Type Condo/Co-op
Listing Status Sold
Purchase Type For Sale
Square Footage 1,877 sqft
Price per Sqft $191
Subdivision Churchill Court
MLS Listing ID PAMC607624
Sold Date 01/14/20
Style Unit/Flat,Traditional
Bedrooms 2
Full Baths 2
Half Baths 1
Condo Fees $525/mo
HOA Y/N N
Abv Grd Liv Area 1,877
Originating Board BRIGHT
Year Built 1920
Annual Tax Amount $7,882
Tax Year 2020
Lot Dimensions x 0.00
Property Description
This fully renovated condo in Churchill Court, previously called The Mansions of Haverford is move in ready! It has 2 Bedrooms, Den, 2.5 Baths, 1 fireplace and beautiful hardwood floors with craftsman detail throughout. Large & bright, this 2nd floor unit offers space not usually available in a condo. It makes a great first impression as you walk in a lovely atrium foyer with vaulted ceiling and faces the spacious den with built in cabinetry. To your right is a full size dining room and formal living room with fireplace. The eat-in kitchen has a Juliette balcony that brings in the afternoon sun. A sunny master bedroom has a large walk in closet, 2nd closet and sitting area. Bedroom #2 has a wall of closets and a full bath. Other features include all new neutral carpet and wood floors, self-lighting closets, 3 storage closets, laundry room with washer and dryer, ADT alarm system with cameras, and a basement storage area. There are 2 assigned parking spaces (14 and 44). Condo is walking distance to Haverford and Suburban Square and the Paoli-Thorndale train line. Located in highly sought after Lower Merion Township with award winning schools, shopping, Haverford College walking trail & train are minutes away. Convenient to major highways, Amtrak and airport.
Location
State PA
County Montgomery
Area Lower Merion Twp (10640)
Zoning R7
Rooms
Basement Connecting Stairway
Main Level Bedrooms 2
Interior
Interior Features Breakfast Area, Built-Ins, Butlers Pantry, Carpet, Ceiling Fan(s), Crown Moldings, Dining Area, Elevator, Floor Plan - Traditional, Formal/Separate Dining Room, Kitchen - Eat-In, Kitchen - Island, Kitchen - Table Space, Primary Bath(s), Recessed Lighting, Upgraded Countertops, Walk-in Closet(s), Window Treatments, Wood Floors
Heating Forced Air
Cooling Central A/C
Flooring Carpet, Hardwood
Fireplaces Number 1
Fireplaces Type Mantel(s), Wood
Equipment Built-In Microwave, Dishwasher, Disposal, Dryer, Dryer - Electric, Microwave, Oven - Double, Oven/Range - Electric, Refrigerator, Washer - Front Loading, Water Heater
Fireplace Y
Window Features Screens,Wood Frame
Appliance Built-In Microwave, Dishwasher, Disposal, Dryer, Dryer - Electric, Microwave, Oven - Double, Oven/Range - Electric, Refrigerator, Washer - Front Loading, Water Heater
Heat Source Electric
Laundry Main Floor, Dryer In Unit, Washer In Unit
Exterior
Garage Spaces 2.0
Amenities Available Common Grounds, Elevator, Extra Storage
Water Access N
Accessibility None
Total Parking Spaces 2
Garage N
Building
Story 1
Unit Features Garden 1 - 4 Floors
Sewer Public Sewer
Water Public
Architectural Style Unit/Flat, Traditional
Level or Stories 1
Additional Building Above Grade, Below Grade
New Construction N
Schools
School District Lower Merion
Others
Pets Allowed Y
HOA Fee Include Common Area Maintenance
Senior Community No
Tax ID 40-00-40000-424
Ownership Condominium
Security Features Main Entrance Lock,Security System
Special Listing Condition Standard
Pets Allowed Case by Case Basis
Read Less

Bought with Erica L Deuschle • BHHS Fox & Roach-Haverford
GET MORE INFORMATION




