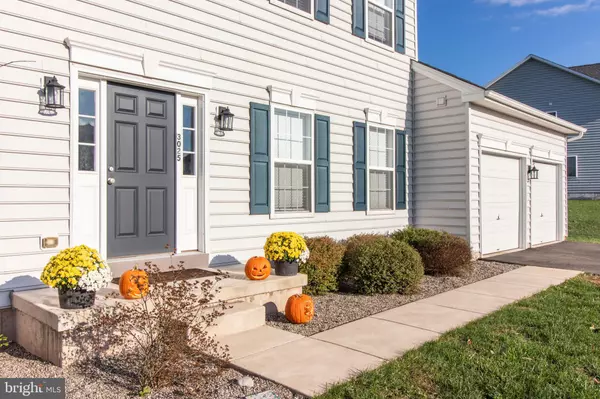For more information regarding the value of a property, please contact us for a free consultation.
3025 SUMMER MEADOW DR Douglassville, PA 19518
Want to know what your home might be worth? Contact us for a FREE valuation!

Our team is ready to help you sell your home for the highest possible price ASAP
Key Details
Sold Price $307,000
Property Type Single Family Home
Sub Type Detached
Listing Status Sold
Purchase Type For Sale
Square Footage 2,300 sqft
Price per Sqft $133
Subdivision High Meadow
MLS Listing ID PABK350422
Sold Date 01/31/20
Style Colonial
Bedrooms 4
Full Baths 2
Half Baths 1
HOA Y/N N
Abv Grd Liv Area 2,300
Originating Board BRIGHT
Year Built 2016
Annual Tax Amount $8,530
Tax Year 2018
Lot Size 0.500 Acres
Acres 0.5
Lot Dimensions 0.00 x 0.00
Property Description
This is the unofficial model home of the final phase in High Meadow Estates. No other home in this community has this impeccable attention to detail, design features, and upgrades and has the look and feel of a home from HGTV. This expanded Hudson Model beams with natural sunlight and features an open concept living space. The CUSTOM kitchen, includes an enlarged 8 foot center island with an overhang for convenient seating, QUARTZ countertops, "self closing" white Maple cabinets, glass subway tile backsplash, recessed lighting, custom shelving and stainless steel appliances: including a five- burner gas stove. The first floor also includes a large dining area which is enhanced by the 19 x 5 morning room and expanded great room for ease of comfort and flow; ideal for entertaining and Holiday meals. The den/office has glass French doors and the mudroom is located off the 2-car garage and serves as a combined laundry room including a laundry tub for your convenience. The first floor is complete with a powder room and access to the large, unfinished basement just waiting for your personal touch. The 2nd floor is home to the master suite enhanced with a transom window, allowing for lots of natural light. It has a walk in closet and a beautiful en-suite with a custom raised double sink vanity. The three remaining bedrooms are creatively designed with paint hues that are complimentary to the home. Each bedroom has ample closet space for your clothing and storage needs. The upstairs bathroom has double sinks to help avoid any morning bottlenecks. With the level of custom upgrades, this property has magnificent value that would be impossible to find in this location at this price.
Location
State PA
County Berks
Area Amity Twp (10224)
Zoning RESIDENTIAL
Rooms
Basement Full
Interior
Interior Features Kitchen - Eat-In, Kitchen - Island, Primary Bath(s), Pantry, Walk-in Closet(s), Family Room Off Kitchen, Carpet
Heating Forced Air
Cooling Central A/C
Flooring Carpet, Vinyl
Equipment Dishwasher
Furnishings No
Fireplace N
Appliance Dishwasher
Heat Source Natural Gas
Laundry Main Floor
Exterior
Parking Features Garage - Side Entry
Garage Spaces 2.0
Water Access N
View Garden/Lawn
Accessibility None
Attached Garage 2
Total Parking Spaces 2
Garage Y
Building
Story 2
Sewer Public Sewer
Water Public
Architectural Style Colonial
Level or Stories 2
Additional Building Above Grade, Below Grade
New Construction N
Schools
School District Daniel Boone Area
Others
Senior Community No
Tax ID 24-5365-20-81-2184
Ownership Fee Simple
SqFt Source Assessor
Acceptable Financing Cash, Conventional, FHA
Listing Terms Cash, Conventional, FHA
Financing Cash,Conventional,FHA
Special Listing Condition Standard
Read Less

Bought with Jeffrey R Ricketts • Coldwell Banker Realty
GET MORE INFORMATION




