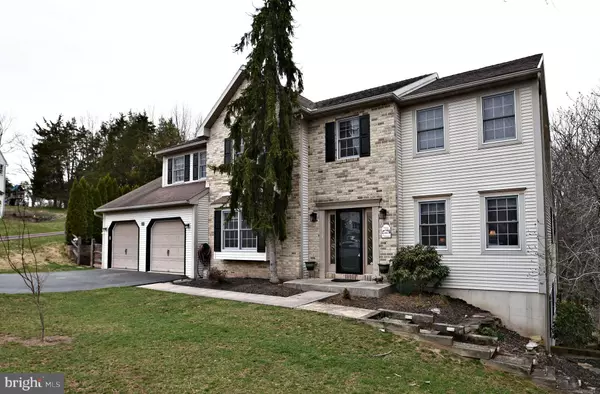For more information regarding the value of a property, please contact us for a free consultation.
201 IVY LN Douglassville, PA 19518
Want to know what your home might be worth? Contact us for a FREE valuation!

Our team is ready to help you sell your home for the highest possible price ASAP
Key Details
Sold Price $390,000
Property Type Single Family Home
Sub Type Detached
Listing Status Sold
Purchase Type For Sale
Square Footage 4,592 sqft
Price per Sqft $84
Subdivision Lenape Farms
MLS Listing ID PABK352776
Sold Date 04/17/20
Style Colonial
Bedrooms 5
Full Baths 3
Half Baths 1
HOA Y/N N
Abv Grd Liv Area 3,992
Originating Board BRIGHT
Year Built 1996
Annual Tax Amount $8,202
Tax Year 2020
Lot Size 0.980 Acres
Acres 0.98
Lot Dimensions 0.00 x 0.00
Property Description
Fantastic opportunity to own this Douglassville Colonial with views that go on and on ! Sitting at the end of a cul-de-sac you will find this premium lot with a very private rear yard. This home features 5 Bedrooms including one on the Main floor for added convenience! The first floor entrance has Vaulted ceilings and greets you with warmth and style. To your right you will find a formal Living room currently used as an in home Office, with Crown Molding and plenty of natural lighting. The Formal Dining room has a Tray ceiling, Crown Molding and Picture Frame Wainscoting. Next find your way into the Gorgeous Family room with features that include a Gas Fireplace, Vaulted 2 story ceilings with Skylights, Crown Molding, a Ceiling fan and can be seen from the upgraded 2nd Story Balcony. The Kitchen is open to the Family room for easy entertaining, and has tons of Cabinets and Pantry style space, an Eat in Area, Granite Counters, Gas Stove, a Deep Sink and Tile Backsplash and Flooring. Just off this room is a 1st floor Laundry room with access to the rear yard! Need more? How about a FULL Master Suite with Bedroom AND a Full Bath with additional Skylight. The 2nd level has 4 well sized Bedrooms including the Master Suite. This 2nd Master has a walk in closet, Sitting area used as a second closet/Dressing area, Ceiling fan and is a good sized room. A 2nd Master Bath also has a Jetted Tub, Double Sink, Tile Flooring and more. The Lower Level is almost completely finished but allows a good bit of room for Storage as well. It's a Walkout basement, with an additional room once used as a 6th Bedroom and also has a large open Finished area that has many different functions! The rear yard as an oversized 2 tier Deck that looks over a gorgeous scenery with Nature right at your back door and is fenced in. When the trees grow green, you will have your very private rear yard setting. This is a view you just need to see for yourself! A 2 Car Oversized Garage, Shed, Outdoor Pond with Goldfish and Koi, New HVAC system in 2016 and so many more upgrades to this wonderful home......do not MISS this one! Close to 422, 662 and plenty of Shopping but away from it all. Taxes for this size home are low! Stop by today for your personal tour.
Location
State PA
County Berks
Area Amity Twp (10224)
Zoning RESIDENTIAL
Rooms
Other Rooms Living Room, Dining Room, Primary Bedroom, Bedroom 2, Bedroom 3, Bedroom 4, Bedroom 5, Kitchen, Family Room, Basement, Bathroom 2, Primary Bathroom, Additional Bedroom
Basement Full, Partially Finished
Main Level Bedrooms 1
Interior
Interior Features Breakfast Area, Ceiling Fan(s), Crown Moldings, Entry Level Bedroom, Family Room Off Kitchen, Formal/Separate Dining Room, Kitchen - Eat-In, Primary Bath(s), Skylight(s), Upgraded Countertops, Wainscotting, Walk-in Closet(s)
Heating Forced Air
Cooling Central A/C
Flooring Carpet, Ceramic Tile, Hardwood
Fireplaces Number 1
Fireplaces Type Gas/Propane
Fireplace Y
Heat Source Natural Gas
Laundry Main Floor
Exterior
Parking Features Garage - Front Entry
Garage Spaces 2.0
Water Access N
Accessibility None
Attached Garage 2
Total Parking Spaces 2
Garage Y
Building
Story 2
Sewer Public Sewer
Water Public
Architectural Style Colonial
Level or Stories 2
Additional Building Above Grade, Below Grade
New Construction N
Schools
School District Daniel Boone Area
Others
Senior Community No
Tax ID 24-5364-06-29-8645
Ownership Fee Simple
SqFt Source Assessor
Special Listing Condition Standard
Read Less

Bought with Jennifer Shivak • Bonaventure Realty
GET MORE INFORMATION




