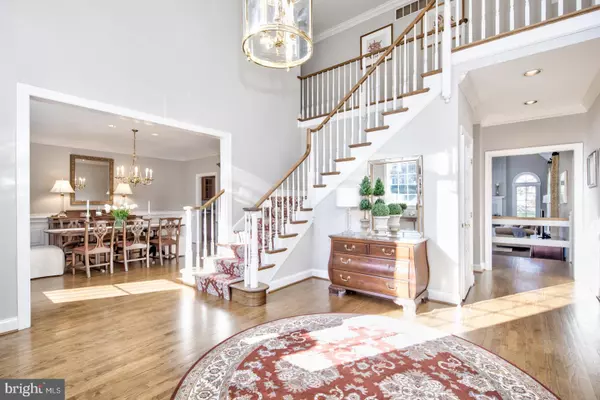For more information regarding the value of a property, please contact us for a free consultation.
718 HAVILAND DR Bryn Mawr, PA 19010
Want to know what your home might be worth? Contact us for a FREE valuation!

Our team is ready to help you sell your home for the highest possible price ASAP
Key Details
Sold Price $1,170,000
Property Type Single Family Home
Sub Type Detached
Listing Status Sold
Purchase Type For Sale
Square Footage 5,246 sqft
Price per Sqft $223
Subdivision None Available
MLS Listing ID PADE506312
Sold Date 02/28/20
Style Colonial
Bedrooms 5
Full Baths 4
Half Baths 2
HOA Fees $29/ann
HOA Y/N Y
Abv Grd Liv Area 5,246
Originating Board BRIGHT
Year Built 1992
Annual Tax Amount $25,558
Tax Year 2019
Lot Size 0.456 Acres
Acres 0.46
Lot Dimensions 0.00 x 0.00
Property Description
Fabulous center hall colonial on coveted cul-de-sac in the prestigious community of Longworth, built by Chip Vaughn & designed by Ann Capron. Quality craftsmanship, functional design & beautiful millwork. 5bedrooms, 4 full baths, 2 powder rooms, including au pair/in-law suite in expansive walk-out lower level! If you re looking for that perfect home in a beautiful setting with great curb appeal and wonderful interior & exterior space, don t miss this opportunity! Several big ticket improvements have been made in recent years including energy efficient windows & doors, 2 newer Carrier HVAC systems, replacement 50-year cedar shake roof, Generac generator... In addition, there are beautiful oak hardwood floors thru-out 1st & 2nd floors, 3 fireplaces, formal living & dining rooms, vaulted-ceiling great room, Butler's pantry, and 1st floor study w/beautiful built-ins! Lower level w/ 5th bedroom suite, 2nd family room w/ wet bar/kitchenette & addt l rec room spaces! All 3 levels of living space offer a wonderful flow for active everyday living as well as large-scale entertaining! The exterior is stunning w/all brick facade, black accent shutters, Hardie board cement siding, well-manicured & mature professional landscaping, newer Trex deck, 3-car attached garage & an ideal flat rear yard! Don't wait -- Make your appointment TODAY!
Location
State PA
County Delaware
Area Radnor Twp (10436)
Zoning RESIDENTIAL
Rooms
Other Rooms Bedroom 1
Basement Full, Daylight, Full, Fully Finished, Outside Entrance, Walkout Level, Shelving
Interior
Interior Features Wood Floors, Wet/Dry Bar, Walk-in Closet(s), Tub Shower, Stall Shower, Soaking Tub, Skylight(s), Recessed Lighting, Pantry, Primary Bath(s), Kitchenette, Kitchen - Island, Kitchen - Eat-In, Formal/Separate Dining Room, Floor Plan - Traditional, Floor Plan - Open, Family Room Off Kitchen, 2nd Kitchen, Bar, Breakfast Area, Built-Ins, Butlers Pantry, Carpet, Ceiling Fan(s), Chair Railings, Crown Moldings
Heating Hot Water
Cooling Central A/C
Flooring Hardwood, Tile/Brick, Carpet
Fireplaces Number 3
Heat Source Natural Gas
Exterior
Parking Features Garage - Side Entry, Garage Door Opener, Inside Access, Oversized
Garage Spaces 3.0
Water Access N
Roof Type Pitched
Accessibility None
Attached Garage 3
Total Parking Spaces 3
Garage Y
Building
Story 2
Sewer Public Sewer
Water Public
Architectural Style Colonial
Level or Stories 2
Additional Building Above Grade, Below Grade
New Construction N
Schools
Elementary Schools Ithan
Middle Schools Radnor M
High Schools Radnor H
School District Radnor Township
Others
Pets Allowed Y
Senior Community No
Tax ID 36-07-04635-10
Ownership Fee Simple
SqFt Source Estimated
Acceptable Financing Conventional
Listing Terms Conventional
Financing Conventional
Special Listing Condition Standard
Pets Allowed No Pet Restrictions
Read Less

Bought with Lisa Yakulis • Kurfiss Sotheby's International Realty
GET MORE INFORMATION




