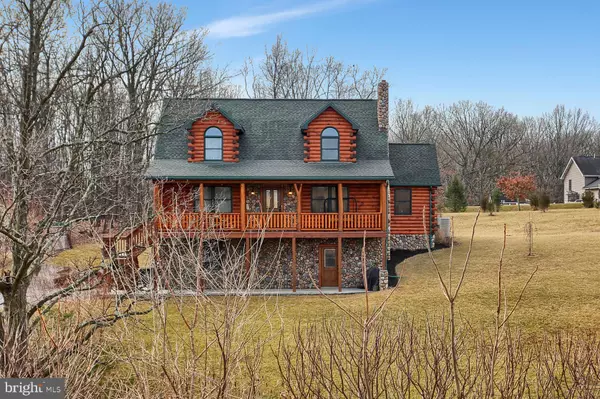For more information regarding the value of a property, please contact us for a free consultation.
180 BRICK CHURCH RD Newville, PA 17241
Want to know what your home might be worth? Contact us for a FREE valuation!

Our team is ready to help you sell your home for the highest possible price ASAP
Key Details
Sold Price $299,900
Property Type Single Family Home
Sub Type Detached
Listing Status Sold
Purchase Type For Sale
Square Footage 2,296 sqft
Price per Sqft $130
Subdivision Brick Church Estates
MLS Listing ID 1000105988
Sold Date 03/16/18
Style Log Home
Bedrooms 3
Full Baths 2
HOA Y/N N
Abv Grd Liv Area 1,916
Originating Board BRIGHT
Year Built 2013
Annual Tax Amount $4,153
Tax Year 2017
Lot Size 3.810 Acres
Acres 3.81
Property Description
Immaculate dream home! Located minutes from conveniences with beautiful mountain views. Situated on nearly 4 acres planted with apple, peach, plum, pear, and pine trees. The attention to detail and superb craftsmanship is astounding. Open floor plan on main level is great for daily living and entertaining; the cathedral ceilings, gas fireplace with river rock hearth, and wood beams give a warm and cozy "Welcome Home" feel. Kitchen features granite countertops, large working island, lots of storage, and stainless steel appliances. Master bedroom is very spacious with full private bath. There are 2 additional bedrooms and a second full bath. Laundry is on first floor. Completely finished lower level with entertainment room/man cave and bonus room with wood stove (walk-out exterior entrance too!) 2-car garage, covered front porch, new rear deck added in 2017, and whole home was freshly stained and sealed in late fall 2017. Don't wait... call for your private showing today!
Location
State PA
County Cumberland
Area Upper Frankford Twp (14443)
Zoning NONE
Rooms
Other Rooms Living Room, Dining Room, Primary Bedroom, Bedroom 2, Bedroom 3, Kitchen, Game Room, Laundry, Loft, Bonus Room, Primary Bathroom, Full Bath
Basement Outside Entrance, Fully Finished, Garage Access, Water Proofing System, Front Entrance, Daylight, Partial, Full, Interior Access, Side Entrance, Walkout Level
Main Level Bedrooms 2
Interior
Interior Features Carpet, Ceiling Fan(s), Combination Kitchen/Dining, Exposed Beams, Floor Plan - Open, Kitchen - Country, Kitchen - Island, Primary Bath(s), Wood Floors, Stove - Wood
Hot Water Electric
Heating Forced Air
Cooling Ceiling Fan(s), Central A/C
Flooring Carpet, Ceramic Tile, Hardwood
Fireplaces Number 1
Fireplaces Type Stone
Equipment Dishwasher, Dryer - Electric, Exhaust Fan, Microwave, Oven/Range - Electric, Range Hood, Refrigerator, Stainless Steel Appliances, Washer, Water Heater
Fireplace Y
Appliance Dishwasher, Dryer - Electric, Exhaust Fan, Microwave, Oven/Range - Electric, Range Hood, Refrigerator, Stainless Steel Appliances, Washer, Water Heater
Heat Source Electric, Bottled Gas/Propane
Laundry Main Floor
Exterior
Exterior Feature Deck(s), Porch(es), Roof
Utilities Available Cable TV Available, DSL Available, Electric Available, Phone Available
Water Access N
View Mountain
Roof Type Asphalt,Fiberglass,Shingle
Street Surface Paved,Black Top
Accessibility None
Porch Deck(s), Porch(es), Roof
Road Frontage Boro/Township
Garage N
Building
Lot Description Front Yard, No Thru Street, Level, Rear Yard, Rural, SideYard(s), Sloping, Vegetation Planting
Story 2
Foundation Block, Permanent, Other
Sewer On Site Septic
Water Well
Architectural Style Log Home
Level or Stories 2
Additional Building Above Grade, Below Grade
Structure Type Dry Wall,Wood Walls,2 Story Ceilings,Beamed Ceilings,Wood Ceilings
New Construction N
Schools
Middle Schools Big Spring
High Schools Big Spring
School District Big Spring
Others
Tax ID 43-06-0031-076
Ownership Fee Simple
SqFt Source Estimated
Acceptable Financing Cash, Conventional, FHA, VA
Listing Terms Cash, Conventional, FHA, VA
Financing Cash,Conventional,FHA,VA
Special Listing Condition Standard
Read Less

Bought with DAVID HOOKE • Hooke, Hooke & Eckman, LLC. Realtors
GET MORE INFORMATION




