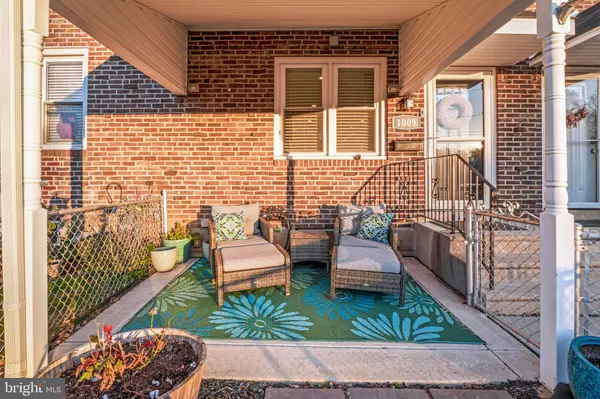For more information regarding the value of a property, please contact us for a free consultation.
1009 MINDEN LN Collingdale, PA 19023
Want to know what your home might be worth? Contact us for a FREE valuation!

Our team is ready to help you sell your home for the highest possible price ASAP
Key Details
Sold Price $230,000
Property Type Townhouse
Sub Type Interior Row/Townhouse
Listing Status Sold
Purchase Type For Sale
Square Footage 1,120 sqft
Price per Sqft $205
Subdivision Collingdale
MLS Listing ID PADE2037910
Sold Date 12/30/22
Style AirLite,Colonial
Bedrooms 3
Full Baths 2
HOA Y/N N
Abv Grd Liv Area 1,120
Originating Board BRIGHT
Year Built 1949
Annual Tax Amount $3,395
Tax Year 2021
Lot Size 2,614 Sqft
Acres 0.06
Lot Dimensions 16.00 x 188.00
Property Description
This is the one. Completely renovated and updated, not a flip, this is your new home! 1009 Minden Lane exudes thoughtful design in this reimagined Collingdale Row. From the moment you walk up to the home the front lawn, patio, and curbside appeal make this home stand out. Hang out on the front covered patio any time you want, but, let's get inside because it's cold out now. Once you open the door you know this place is different in all the good ways. From the entrance, you can see the entire first floor as the owner opened it all up. Luxury vinyl plank flooring throughout the first floor, light and soothing colors, and the kitchen, O M G. This is a rare find. The space, the counters, the deep stainless steel sink, the gas stove and oven, the stainless steel refrigerator, a built-in microwave, the dishwasher, the storage in the wall of cabinets, plus enough room for a nice size table and chairs - wow just wow! The sliding doors off the kitchen lead to the private rear deck with its composite decking, privacy fencing and vinyl railings are the perfect chill-out spot! Upstairs on the second floor, there are three bedrooms, the main bedroom and two others all with carpeted flooring and a soothing color palette. The main bathroom is all newer as well - tub, sink, vanity, toilet, and lighting. All the way downstairs we have the finished walkout basement. The floors are carpeted, solid staircase, and painted with more calming colors. Moving towards the rear of the basement there is a FULL bathroom, as well as a brand new large Laundry room and Storage area. Out back you have two private parking spots, one under the deck and one carved out into the backyard which also has an oversized shed for additional storage. This place is top-notch and the owner, who is a licensed real estate agent, designed it to be highly functional and versatile, and most importantly comfortable to live in and enjoy, as she has done. This place is now ready for you to move in and enjoy as a bonus you will get the balance of the included transferrable AHS home warranty!!!
Location
State PA
County Delaware
Area Collingdale Boro (10411)
Zoning RES
Rooms
Basement Daylight, Full
Interior
Hot Water Natural Gas
Heating Forced Air
Cooling Central A/C
Flooring Luxury Vinyl Plank, Carpet, Ceramic Tile
Heat Source Natural Gas
Exterior
Water Access N
Accessibility None
Garage N
Building
Story 3
Foundation Concrete Perimeter
Sewer Public Sewer
Water Public
Architectural Style AirLite, Colonial
Level or Stories 3
Additional Building Above Grade, Below Grade
New Construction N
Schools
High Schools Academy Park
School District Southeast Delco
Others
Senior Community No
Tax ID 11-00-01920-00
Ownership Fee Simple
SqFt Source Assessor
Special Listing Condition Standard
Read Less

Bought with Monica Kramer • Keller Williams Philadelphia
GET MORE INFORMATION




