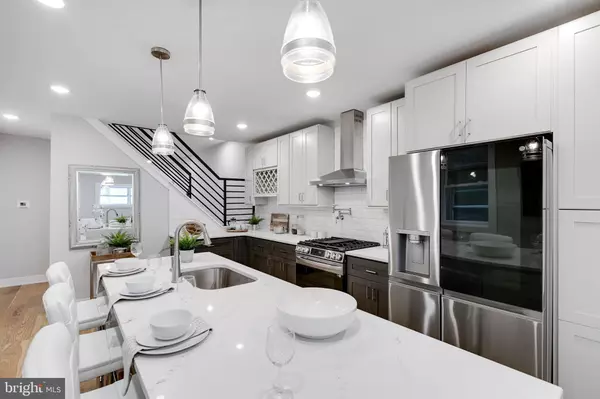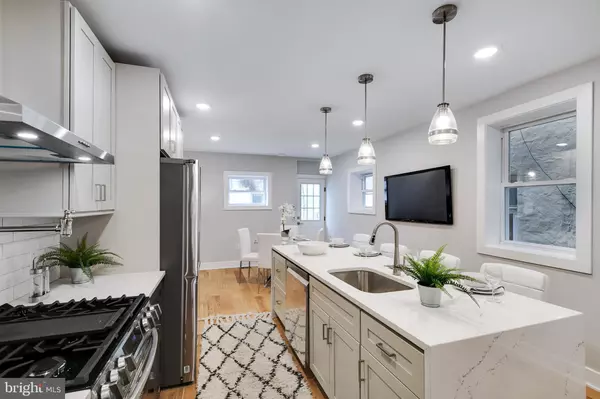For more information regarding the value of a property, please contact us for a free consultation.
1604 S 10TH ST Philadelphia, PA 19148
Want to know what your home might be worth? Contact us for a FREE valuation!

Our team is ready to help you sell your home for the highest possible price ASAP
Key Details
Sold Price $675,000
Property Type Single Family Home
Listing Status Sold
Purchase Type For Sale
Square Footage 3,800 sqft
Price per Sqft $177
Subdivision Passyunk Square
MLS Listing ID PAPH2124262
Sold Date 12/15/22
Style Contemporary
Bedrooms 4
Full Baths 3
Half Baths 1
HOA Y/N N
Abv Grd Liv Area 3,000
Originating Board BRIGHT
Year Built 1900
Annual Tax Amount $5,596
Tax Year 2022
Lot Size 1,201 Sqft
Acres 0.03
Lot Dimensions 17.00 x 70.00
Property Description
Pleased to present this custom, standout dream home in Passyunk Square! Welcome to 1604 S 10st located in one of Philadelphia's most desired, tight knit neighborhoods. Walkability scores high here with S. Philly staples such as Urban Jungle, Green Eggs Cafe, Barcelona Wine Bar, and Pat's and Geno's within a min walk! A stately brick exterior and large front stone steps welcomes you to an open main living area with 10ft high ceilings, eye catching accent wall, hardwood floors and recessed lighting. Plenty of space for entertaining and dining provided in this oversized area. A see through staircase provides your first view of the masterful chefs kitchen boasting a stainless steel appliance package, gas range with overhead exhaust, pot filler faucet, custom wine rack, tiled backsplash, soft close shaker cabinetry and huge quartz waterfall island! Out back you'll find a pleasant, fenced area for grilling out with friends and family. Head back inside and upstairs to find your primary suite with 2 walkin closets and luxury spa like bathroom. A second bedroom, full hall bath and laundry room finish off the second level. The 3rd floor offers 2 other, well sized bedrooms and shared bath. A sliding door off the 4th bedroom offers a calming balcony and spiral staircase leading up to a monster roof top deck with awe-inspiring Center City skyline views, truly needing to be seen in person! A finished basement provides new owners even more space for relaxation and play. Buyers will enjoy all new DUAL HVAC/electric/plumbing/windows and entire 3rd level, with the strength and charm of the original bones! *** 10 yr abatement approved***
Sellers will consider financing partial or all mortgage for qualified buyers (seller discretion)
Sellers will also consider a lease to own option
Location
State PA
County Philadelphia
Area 19148 (19148)
Zoning RSA5
Rooms
Other Rooms Primary Bedroom, Bedroom 2, Bedroom 3, Bedroom 4, Kitchen, Family Room, Basement, Laundry, Bathroom 3, Primary Bathroom
Basement Fully Finished
Interior
Hot Water Electric
Heating Forced Air
Cooling Central A/C
Heat Source Natural Gas
Exterior
Water Access N
Accessibility 32\"+ wide Doors
Garage N
Building
Story 3
Sewer Public Sewer
Water Public
Architectural Style Contemporary
Level or Stories 3
Additional Building Above Grade, Below Grade
New Construction Y
Schools
School District The School District Of Philadelphia
Others
Senior Community No
Tax ID 012396300
Ownership Fee Simple
SqFt Source Assessor
Special Listing Condition Standard
Read Less

Bought with Bradley Button • Compass New Jersey, LLC - Moorestown
GET MORE INFORMATION




