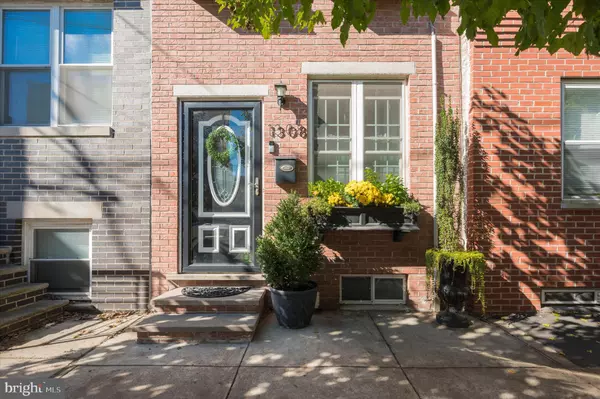For more information regarding the value of a property, please contact us for a free consultation.
1308 S 7TH ST Philadelphia, PA 19147
Want to know what your home might be worth? Contact us for a FREE valuation!

Our team is ready to help you sell your home for the highest possible price ASAP
Key Details
Sold Price $415,000
Property Type Townhouse
Sub Type Interior Row/Townhouse
Listing Status Sold
Purchase Type For Sale
Square Footage 1,401 sqft
Price per Sqft $296
Subdivision Passyunk Square
MLS Listing ID PAPH2176134
Sold Date 12/14/22
Style Straight Thru,Traditional
Bedrooms 3
Full Baths 2
Half Baths 1
HOA Y/N N
Abv Grd Liv Area 1,401
Originating Board BRIGHT
Year Built 1920
Annual Tax Amount $4,230
Tax Year 2022
Lot Size 563 Sqft
Acres 0.01
Lot Dimensions 12.00 x 47.00
Property Description
In the heart of South Philadelphia, this 3 bedroom, 2.5 bath, 1,600+ sq ft home has been meticulously maintained and updated. Across the street from the newly redesigned Gold Star Park (with an amazing playground, family events, and active community group), a few blocks from the famous Pat’s and Geno’s, Termini Bros, Benna’s Cafe, the vibrant Italian Market, and all the amazing restaurants on Passyunk Ave. The house was 90% new construction in 2015, and still has 3 years remaining on the Tax Abatement. On the outside of the home, the owners installed 5 high-grade polyethylene window boxes with sub-irrigation systems. (The exterior was awarded “Step of the Month” by the Passyunk Square Civic Association.) The 1st floor has an open plan living/dining room and a gorgeous kitchen remodeled in 2021 (the owner is a professionally-trained chef) featuring: new high-end appliances (6-burner gas range, high-velocity hood system, deep refrigerator), granite countertops, white subway tile backsplash, built-in dishwasher, and deep sink w/ garbage disposal. Downstairs is the finished basement, which has been waterproofed with a new sump pump and French Drain. (The owner also installed a custom pantry for more storage, a workbench, and laundry shelving.) Out back is your own private oasis, with a feature wall for plants, new sustainable decking, custom-built dog potty w/ hose, privacy fence, and plenty of room for grilling/chilling. The 2nd floor features two generous bedrooms, one being used as a large home office and the other as a spacious and sunny guest room. A full bathroom with new rainfall showerhead completes this floor. The entire 3rd floor is the primary suite, with luxurious marble spa bathroom, huge jetted tub, large walk-in closets, and peekaboo skyline views. Other upgrades include Bruce Natural Butterscotch oak hardwood floors throughout, custom chair rails, new lighting, whole-house sprinkler system, and more! Walk to Center City or catch a bus at the stop across the street. There is also plenty of permit parking and the house is close to several grocery stores, pharmacies, and dog parks. And only 15 minutes from the Philadelphia Airport! Don’t wait, make your appointment today!
Location
State PA
County Philadelphia
Area 19147 (19147)
Zoning RSA5
Rooms
Basement Fully Finished, Sump Pump
Interior
Hot Water Natural Gas
Heating Hot Water
Cooling Central A/C
Heat Source Natural Gas
Exterior
Water Access N
Accessibility None
Garage N
Building
Story 3
Foundation Brick/Mortar
Sewer Public Sewer
Water Public
Architectural Style Straight Thru, Traditional
Level or Stories 3
Additional Building Above Grade, Below Grade
New Construction N
Schools
Elementary Schools Eliza B. Kirkbride School
High Schools Horace Furness
School District The School District Of Philadelphia
Others
Senior Community No
Tax ID 012070000
Ownership Fee Simple
SqFt Source Assessor
Special Listing Condition Standard
Read Less

Bought with Jared E Santiago • LYL Realty Group
GET MORE INFORMATION




