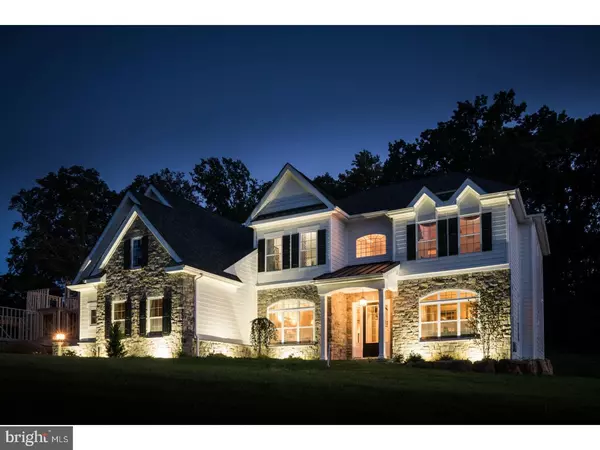For more information regarding the value of a property, please contact us for a free consultation.
1093 MANSION LN Garnet Valley, PA 19060
Want to know what your home might be worth? Contact us for a FREE valuation!

Our team is ready to help you sell your home for the highest possible price ASAP
Key Details
Sold Price $999,000
Property Type Single Family Home
Sub Type Detached
Listing Status Sold
Purchase Type For Sale
Square Footage 5,471 sqft
Price per Sqft $182
Subdivision Foulk Manor
MLS Listing ID 1000187162
Sold Date 06/23/18
Style Traditional
Bedrooms 5
Full Baths 3
Half Baths 2
HOA Fees $31/ann
HOA Y/N Y
Abv Grd Liv Area 4,021
Originating Board TREND
Year Built 2018
Annual Tax Amount $1,820
Tax Year 2018
Lot Size 0.691 Acres
Acres 0.75
Lot Dimensions 130 X 231
Property Description
The Darlington Country Manor is the Builder's Model Home completed in August 2016. This new home incorporates all the luxury you could ask for in a dream home! All professionally chosen by Design Works! Full Hardi Siding exterior with stone accents and architectural details. Grand 2 story entry foyer, 10' FF ceilings, office/study, LR, DR, Gourmet Kitchen design with large island, maple 42" wall cabinets w/ crown molding, granite tops and Thermador SS appl. package. "hand scraped" hardwood flooring entire first floor. Large great room with custom coffered ceiling and gas fireplace. Second floor features a grand master suite with 8' custom tile shower and free standing soaking tub, laundry room, 3 additional bedrooms, full bath and suite with full bath and walk in closet. 3/4 acre lot and 2 car, side-load garage. Full finished basement with daylight window package. Designer lighting, custom trim and paint throughout. Move in ready! Furniture, artwork and accessories not included. High quality construction and energy efficiency are hallmarks of an Iacobucci built home! Foulk Manor is almost sold out! 1 lot to choose from in this quaint community conveniently located in the Garnet Valley School District! Schedule a tour or stop by!
Location
State PA
County Delaware
Area Bethel Twp (10403)
Zoning R-1
Direction Northeast
Rooms
Other Rooms Living Room, Dining Room, Primary Bedroom, Bedroom 2, Bedroom 3, Kitchen, Family Room, Bedroom 1, Laundry, Other, Attic
Basement Full, Unfinished, Drainage System
Interior
Interior Features Primary Bath(s), Kitchen - Island, Butlers Pantry, Stall Shower, Kitchen - Eat-In
Hot Water Propane
Heating Propane, Hot Water, Zoned, Energy Star Heating System
Cooling Central A/C
Flooring Wood, Fully Carpeted, Vinyl, Tile/Brick
Fireplaces Number 1
Fireplaces Type Gas/Propane
Equipment Cooktop, Oven - Wall, Oven - Double, Oven - Self Cleaning, Dishwasher, Disposal, Energy Efficient Appliances, Built-In Microwave
Fireplace Y
Window Features Energy Efficient
Appliance Cooktop, Oven - Wall, Oven - Double, Oven - Self Cleaning, Dishwasher, Disposal, Energy Efficient Appliances, Built-In Microwave
Heat Source Bottled Gas/Propane
Laundry Upper Floor
Exterior
Parking Features Inside Access, Garage Door Opener
Garage Spaces 4.0
Utilities Available Cable TV
Water Access N
Roof Type Shingle
Accessibility None
Attached Garage 2
Total Parking Spaces 4
Garage Y
Building
Lot Description Cul-de-sac, Level, Front Yard, Rear Yard, SideYard(s)
Story 2
Foundation Concrete Perimeter
Sewer Public Sewer
Water Public
Architectural Style Traditional
Level or Stories 2
Additional Building Above Grade, Below Grade
Structure Type 9'+ Ceilings,High
New Construction Y
Schools
Elementary Schools Bethel Springs
Middle Schools Garnet Valley
High Schools Garnet Valley
School District Garnet Valley
Others
Pets Allowed Y
HOA Fee Include Common Area Maintenance,Insurance
Senior Community No
Tax ID 03-00-00161-02
Ownership Fee Simple
Security Features Security System
Acceptable Financing Conventional
Listing Terms Conventional
Financing Conventional
Pets Allowed Case by Case Basis
Read Less

Bought with Edward J Deisher • Raymond Iacobucci Real Estate LLC
GET MORE INFORMATION




