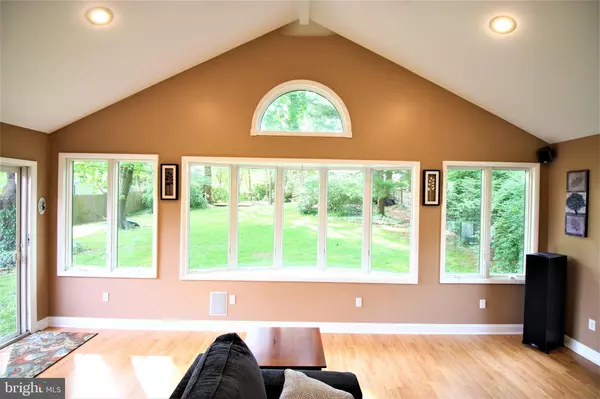For more information regarding the value of a property, please contact us for a free consultation.
1111 CRESTOVER RD Wilmington, DE 19803
Want to know what your home might be worth? Contact us for a FREE valuation!

Our team is ready to help you sell your home for the highest possible price ASAP
Key Details
Sold Price $444,444
Property Type Single Family Home
Sub Type Detached
Listing Status Sold
Purchase Type For Sale
Square Footage 2,897 sqft
Price per Sqft $153
Subdivision Graylyn Crest
MLS Listing ID DENC2024152
Sold Date 07/20/22
Style Split Level
Bedrooms 4
Full Baths 2
Half Baths 1
HOA Y/N N
Abv Grd Liv Area 1,925
Originating Board BRIGHT
Year Built 1956
Annual Tax Amount $2,596
Tax Year 2021
Lot Size 10,890 Sqft
Acres 0.25
Lot Dimensions 65.00 x 167.50
Property Description
Stunningly attractive four bedroom two and a half bath home in popular Graylyn Crest. Sitting across the street from parkland this partial stone front home with large back yard is ready for new owners. Freshly painted. Gorgeous hardwood floors. Stone fireplace in living room. Large family room addition off kitchen and dining room. Updated energy efficient windows. Gas stove top cooking. Gas HVAC. Gas hot water heater. Open flowing floor plan. Lower level includes den, mud room with washer and dryer, garage access plus a half bath. One car garage. Basement. Double wide concrete driveway. House includes washer, dryer and kitchen refrigerator. Close to all major highways, dining and shopping.
Location
State DE
County New Castle
Area Brandywine (30901)
Zoning NC6.5
Rooms
Other Rooms Living Room, Dining Room, Primary Bedroom, Bedroom 2, Bedroom 3, Bedroom 4, Kitchen, Family Room, Den, Basement, Mud Room, Primary Bathroom, Full Bath, Half Bath
Basement Partial
Interior
Interior Features Ceiling Fan(s), Combination Kitchen/Dining, Family Room Off Kitchen, Floor Plan - Open, Tub Shower, Wood Floors
Hot Water Natural Gas
Heating Forced Air
Cooling Central A/C
Flooring Hardwood, Carpet
Fireplaces Number 1
Fireplaces Type Stone, Gas/Propane
Equipment Dishwasher, Washer, Dryer, Refrigerator
Fireplace Y
Window Features Energy Efficient,Insulated
Appliance Dishwasher, Washer, Dryer, Refrigerator
Heat Source Natural Gas
Laundry Lower Floor
Exterior
Garage Garage - Front Entry, Additional Storage Area, Inside Access
Garage Spaces 5.0
Utilities Available Cable TV Available, Phone Available
Waterfront N
Water Access N
View Trees/Woods
Roof Type Asphalt,Pitched,Shingle
Accessibility None
Attached Garage 1
Total Parking Spaces 5
Garage Y
Building
Lot Description Front Yard, Partly Wooded, Rear Yard, SideYard(s)
Story 2.5
Foundation Block
Sewer Public Sewer
Water Public
Architectural Style Split Level
Level or Stories 2.5
Additional Building Above Grade, Below Grade
New Construction N
Schools
School District Brandywine
Others
Senior Community No
Tax ID 06-080.00-099
Ownership Fee Simple
SqFt Source Assessor
Acceptable Financing Conventional, FHA, VA, Cash
Listing Terms Conventional, FHA, VA, Cash
Financing Conventional,FHA,VA,Cash
Special Listing Condition Standard
Read Less

Bought with Thomas Murphy • VRA Realty
GET MORE INFORMATION




