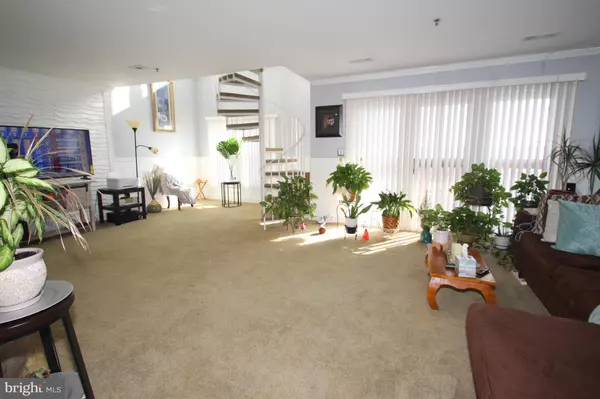For more information regarding the value of a property, please contact us for a free consultation.
5209 LE PARC DR #4 Wilmington, DE 19809
Want to know what your home might be worth? Contact us for a FREE valuation!

Our team is ready to help you sell your home for the highest possible price ASAP
Key Details
Sold Price $52,500
Property Type Condo
Sub Type Condo/Co-op
Listing Status Sold
Purchase Type For Sale
Square Footage 1,000 sqft
Price per Sqft $52
Subdivision Le Parc
MLS Listing ID DENC2015106
Sold Date 07/08/22
Style Traditional
Bedrooms 2
Full Baths 2
Condo Fees $670/mo
HOA Y/N N
Abv Grd Liv Area 1,000
Originating Board BRIGHT
Year Built 1990
Annual Tax Amount $2,893
Tax Year 2021
Property Description
Short sale opportunity on this very well maintained and updated 2 level condo overlooking the Delaware River! Large living room full of natural light with doors opening to a balcony. Kitchen, baths, flooring and HVAC all updated about 5 years ago. There is a bedroom and full bath on each of the 2 levels. Up the spiral staircase you'll find a delightful upper level master bedroom with ensuite bath and with it's own balcony offering a great view.
Condo buildings need repairs and association is working with residents to make repairs. Cash offers only. Assigned parking space for each unit and conveniently located off major highways for easy access to Philadelphia, Wilmington or New Jersey. These condos are in transition. There is major exterior projected maintenance that has been started by the association to address exterior work. There have been several assessments in recent years to address the costs of repairs and values have reflected it. Balconies are not in use until work is completed. Buyer is responsible for the $3,000 Short Sale Facilitator Fee payable to CK Capital Management at time of closing.
Location
State DE
County New Castle
Area Brandywine (30901)
Zoning NCAP
Rooms
Other Rooms Living Room, Dining Room, Primary Bedroom, Bedroom 2, Kitchen
Main Level Bedrooms 1
Interior
Interior Features Carpet, Formal/Separate Dining Room, Kitchen - Eat-In, Kitchen - Table Space, Primary Bath(s), Spiral Staircase, Walk-in Closet(s)
Hot Water Electric
Heating Heat Pump - Electric BackUp
Cooling Central A/C
Flooring Carpet, Luxury Vinyl Plank
Equipment Built-In Microwave, Dishwasher, Disposal, Oven/Range - Electric, Refrigerator
Fireplace N
Appliance Built-In Microwave, Dishwasher, Disposal, Oven/Range - Electric, Refrigerator
Heat Source Electric
Laundry Main Floor
Exterior
Exterior Feature Balconies- Multiple
Garage Spaces 2.0
Amenities Available Elevator
Waterfront N
Water Access N
Accessibility Elevator
Porch Balconies- Multiple
Total Parking Spaces 2
Garage N
Building
Story 1
Unit Features Garden 1 - 4 Floors
Sewer Public Sewer
Water Public
Architectural Style Traditional
Level or Stories 1
Additional Building Above Grade, Below Grade
New Construction N
Schools
Elementary Schools Mount Pleasant
Middle Schools Dupont
High Schools Mount Pleasant
School District Brandywine
Others
Pets Allowed Y
HOA Fee Include Common Area Maintenance,Ext Bldg Maint
Senior Community No
Tax ID 06-147.00-008.C.0036
Ownership Condominium
Special Listing Condition Short Sale
Pets Description No Pet Restrictions
Read Less

Bought with David M Landon • Patterson-Schwartz-Newark
GET MORE INFORMATION




