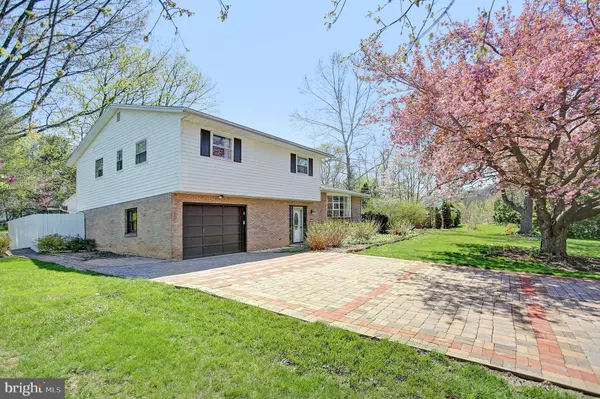For more information regarding the value of a property, please contact us for a free consultation.
840 MEADOW LN Camp Hill, PA 17011
Want to know what your home might be worth? Contact us for a FREE valuation!

Our team is ready to help you sell your home for the highest possible price ASAP
Key Details
Sold Price $235,000
Property Type Single Family Home
Sub Type Detached
Listing Status Sold
Purchase Type For Sale
Square Footage 1,934 sqft
Price per Sqft $121
Subdivision None Available
MLS Listing ID 1000474812
Sold Date 06/21/18
Style Split Level
Bedrooms 4
Full Baths 3
HOA Y/N N
Abv Grd Liv Area 1,934
Originating Board BRIGHT
Year Built 1968
Annual Tax Amount $2,286
Tax Year 2018
Lot Size 0.560 Acres
Acres 0.56
Property Description
Want a quiet, private setting close to everything, in Cumberland Valley Schools? This beautiful home sits on an over half acre lot just steps from the Condodoguinet Creek, but safely out of the flood zone. There is no through traffic on this dead end street around the corner from West Shore Country Club, and yet it's close to everything! Inside there is ample space with both a living room and family room. The open kitchen features an island and dining area that opens to a sunny Florida room. Through French doors, the Florida room opens to a huge deck and patio area with hardscaping and built-in firepit area that looks upon the spacious back yard. Upstairs features 4 total bedrooms with hardwood floors and ample closets, including the master with attached bathroom, and a hall bath. If all this isn't enough, this home has had a new gas furnace and central air installed within that last 2 months. Don't miss your chance on this move-in ready home.
Location
State PA
County Cumberland
Area Hampden Twp (14410)
Zoning RESIDENTIAL
Rooms
Other Rooms Living Room, Dining Room, Primary Bedroom, Bedroom 2, Bedroom 3, Kitchen, Family Room, Basement, Foyer, Bedroom 1, Sun/Florida Room, Bathroom 1, Bathroom 2, Primary Bathroom
Basement Partial, Sump Pump, Unfinished
Interior
Interior Features Ceiling Fan(s), Combination Kitchen/Dining, Kitchen - Island, Kitchen - Country, Primary Bath(s), Stain/Lead Glass, Window Treatments, Stove - Wood
Hot Water Natural Gas
Heating Forced Air
Cooling Central A/C
Flooring Hardwood, Ceramic Tile, Laminated
Fireplaces Number 1
Fireplaces Type Gas/Propane
Equipment Built-In Microwave, Dishwasher, Disposal, Oven/Range - Electric, Water Conditioner - Owned
Fireplace Y
Window Features Bay/Bow,Wood Frame,Replacement,Screens
Appliance Built-In Microwave, Dishwasher, Disposal, Oven/Range - Electric, Water Conditioner - Owned
Heat Source Natural Gas
Laundry Basement
Exterior
Exterior Feature Deck(s), Patio(s), Porch(es)
Parking Features Garage - Side Entry, Garage Door Opener, Inside Access
Garage Spaces 6.0
Fence Chain Link, Privacy
Utilities Available Cable TV, Phone
Water Access N
View Creek/Stream
Roof Type Shingle
Accessibility Level Entry - Main
Porch Deck(s), Patio(s), Porch(es)
Attached Garage 1
Total Parking Spaces 6
Garage Y
Building
Story 4
Sewer Public Sewer
Water Well
Architectural Style Split Level
Level or Stories 3+
Additional Building Above Grade, Below Grade
New Construction N
Schools
School District Cumberland Valley
Others
Tax ID 10-18-1312-011
Ownership Fee Simple
SqFt Source Assessor
Acceptable Financing FHA, Cash, Conventional, VA
Horse Property N
Listing Terms FHA, Cash, Conventional, VA
Financing FHA,Cash,Conventional,VA
Special Listing Condition Standard
Read Less

Bought with EMILY SMITH • Coldwell Banker Realty
GET MORE INFORMATION




