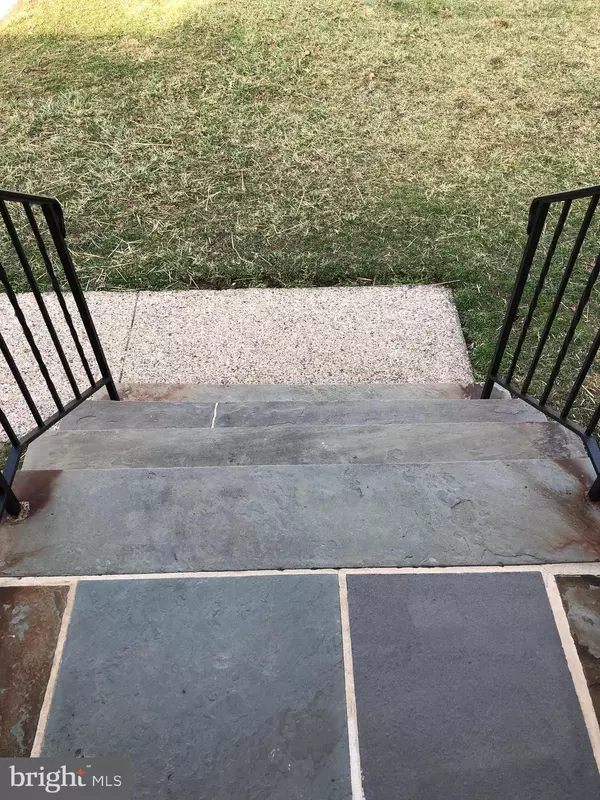For more information regarding the value of a property, please contact us for a free consultation.
310 S DUPONT RD Wilmington, DE 19804
Want to know what your home might be worth? Contact us for a FREE valuation!

Our team is ready to help you sell your home for the highest possible price ASAP
Key Details
Sold Price $275,000
Property Type Single Family Home
Sub Type Detached
Listing Status Sold
Purchase Type For Sale
Square Footage 1,125 sqft
Price per Sqft $244
Subdivision Ashley Heights
MLS Listing ID DENC2019538
Sold Date 04/18/22
Style Ranch/Rambler
Bedrooms 3
Full Baths 1
HOA Y/N N
Abv Grd Liv Area 1,125
Originating Board BRIGHT
Year Built 1953
Annual Tax Amount $1,619
Tax Year 2021
Lot Size 6,970 Sqft
Acres 0.16
Lot Dimensions 65.00 x 105.00
Property Description
Sold before processing. Nice 3 BR ranch with a garage brought back to shine! Refinished hardwood floors thoughout most of the home, new kitchen with center island, quartz countertops, all new stainless steel appliances including 5 burner gas stove with outside venting hood, new dishwasher, refrigerator, updated bath, & new plumbing drains! Baseboard heat removed & replaced with a new heat pump, new ductwork, & new central air. Cleaned up basement & freshly painted. New gas line installed for the new high efficient gas water heater & gas stove! New concrete patio & new stoop. New seamless gutters and oversized downspouts installed. New 150 amp panel box and new switches, receptacles and bath vent fan installed. There's also a nice fenced yard to enjoy. A Great place to call home on a nice wide street in Ashley Heights! One of the sellers is a licensed realtor.
Location
State DE
County New Castle
Area Elsmere/Newport/Pike Creek (30903)
Zoning NC6.5
Direction West
Rooms
Basement Full, Shelving, Unfinished, Workshop
Main Level Bedrooms 3
Interior
Hot Water Natural Gas
Heating Heat Pump - Electric BackUp
Cooling Heat Pump(s), Central A/C
Flooring Hardwood, Vinyl, Tile/Brick
Fireplace N
Window Features Storm,Screens,Wood Frame
Heat Source Electric
Laundry Basement
Exterior
Garage Garage - Front Entry, Garage Door Opener
Garage Spaces 1.0
Fence Chain Link
Waterfront N
Water Access N
Accessibility None
Attached Garage 1
Total Parking Spaces 1
Garage Y
Building
Story 1
Foundation Block
Sewer Private Sewer
Water Public
Architectural Style Ranch/Rambler
Level or Stories 1
Additional Building Above Grade, Below Grade
New Construction N
Schools
School District Red Clay Consolidated
Others
Senior Community No
Tax ID 07-043.10-603
Ownership Fee Simple
SqFt Source Assessor
Acceptable Financing Cash, Conventional, FHA
Listing Terms Cash, Conventional, FHA
Financing Cash,Conventional,FHA
Special Listing Condition Standard
Read Less

Bought with Julie A Spagnolo • Northrop Realty
GET MORE INFORMATION




