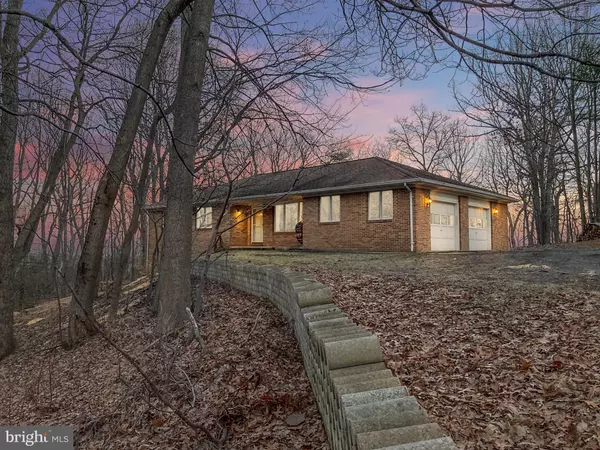For more information regarding the value of a property, please contact us for a free consultation.
2405 GORE DR Haymarket, VA 20169
Want to know what your home might be worth? Contact us for a FREE valuation!

Our team is ready to help you sell your home for the highest possible price ASAP
Key Details
Sold Price $582,250
Property Type Single Family Home
Sub Type Detached
Listing Status Sold
Purchase Type For Sale
Square Footage 2,479 sqft
Price per Sqft $234
Subdivision Bull Run Mountain
MLS Listing ID VAPW2020086
Sold Date 03/18/22
Style Ranch/Rambler
Bedrooms 3
Full Baths 3
HOA Y/N N
Abv Grd Liv Area 1,340
Originating Board BRIGHT
Year Built 1983
Annual Tax Amount $5,460
Tax Year 2021
Lot Size 1.860 Acres
Acres 1.86
Property Description
Custom All-Brick Rambler with Finished Walkout Basement - Light & Bright with 2500sf of Living Space on 2 Levels * Beautiful Sunrise Views * Private Wooded 1.86ac Lot * One of the Flattest/Most Usable lots on the Mountain - great back yard to enjoy! Fresh Paint * Wide-Plank Wood-Look Floors * Dining Room right off Kitchen walks out to Deck - Great for Entertaining & Outdoor Living * Huge Rec Room, Den/Gym, Office & Private Guest Room/4th Bedroom & 3rd Full Bath on Lower Level w/Great Storage * Cozy Woodstove * Large 2-Car Side-Load Garage with Plenty of Space for Workshop (240V outlet for charging electric cars!) * Well Insulated * Energy Efficient LED Lighting and Skylight Tubes in Main Level Bathrooms & Kitchen * New Dishwasher (2022) * New Water Heater & Toilets (2021) * Newer W&D & More! **Verizon FIOS** Convenient to Commuter Routes, VRE & Dulles Airport, Shopping, Dining & Downtown Haymarket | 1 Year CINCH Home Warranty
Location
State VA
County Prince William
Zoning A1
Rooms
Other Rooms Living Room, Dining Room, Primary Bedroom, Bedroom 2, Bedroom 3, Kitchen, Den, Exercise Room, Office, Recreation Room, Bathroom 2, Bathroom 3, Primary Bathroom
Basement Full, Interior Access, Outside Entrance, Side Entrance, Walkout Level
Main Level Bedrooms 3
Interior
Interior Features Breakfast Area, Chair Railings, Primary Bath(s), Recessed Lighting, Floor Plan - Traditional, Carpet, Cedar Closet(s), Ceiling Fan(s), Central Vacuum, Crown Moldings, Dining Area, Entry Level Bedroom, Formal/Separate Dining Room, Kitchen - Galley, Pantry, Stall Shower, Tub Shower, Window Treatments, Wood Stove
Hot Water Electric
Heating Heat Pump(s), Central, Wood Burn Stove
Cooling Ceiling Fan(s), Central A/C, Heat Pump(s)
Flooring Carpet, Laminate Plank
Equipment Central Vacuum, Dishwasher, Dryer, Exhaust Fan, Extra Refrigerator/Freezer, Oven/Range - Electric, Range Hood, Refrigerator, Stove, Washer, Built-In Microwave, Stainless Steel Appliances, Water Heater
Fireplace N
Window Features Casement,Screens
Appliance Central Vacuum, Dishwasher, Dryer, Exhaust Fan, Extra Refrigerator/Freezer, Oven/Range - Electric, Range Hood, Refrigerator, Stove, Washer, Built-In Microwave, Stainless Steel Appliances, Water Heater
Heat Source Electric, Wood
Laundry Basement
Exterior
Exterior Feature Deck(s), Porch(es)
Parking Features Garage - Side Entry, Inside Access
Garage Spaces 8.0
Water Access N
View Panoramic, Scenic Vista, Trees/Woods
Roof Type Asphalt
Street Surface Paved
Accessibility None
Porch Deck(s), Porch(es)
Attached Garage 2
Total Parking Spaces 8
Garage Y
Building
Lot Description Backs to Trees, Front Yard, Rear Yard, Secluded, Trees/Wooded
Story 2
Foundation Permanent
Sewer Septic = # of BR
Water Community
Architectural Style Ranch/Rambler
Level or Stories 2
Additional Building Above Grade, Below Grade
New Construction N
Schools
Elementary Schools Gravely
Middle Schools Ronald Wilson Reagan
High Schools Battlefield
School District Prince William County Public Schools
Others
Senior Community No
Tax ID 7201-04-6834
Ownership Fee Simple
SqFt Source Estimated
Security Features Smoke Detector
Acceptable Financing Cash, Conventional
Horse Property N
Listing Terms Cash, Conventional
Financing Cash,Conventional
Special Listing Condition Standard
Read Less

Bought with Sarah A. Reynolds • Keller Williams Chantilly Ventures, LLC
GET MORE INFORMATION




