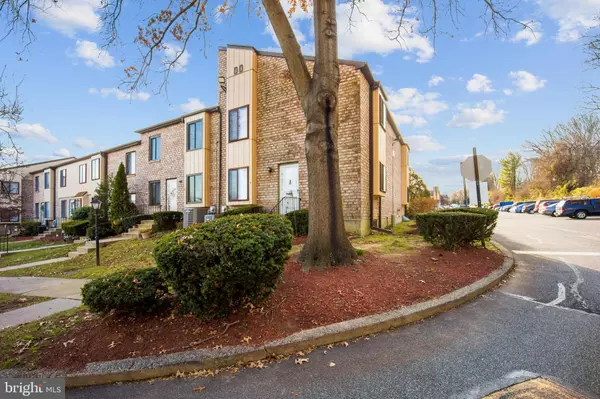For more information regarding the value of a property, please contact us for a free consultation.
5200 HILLTOP DR #DD9 Brookhaven, PA 19015
Want to know what your home might be worth? Contact us for a FREE valuation!

Our team is ready to help you sell your home for the highest possible price ASAP
Key Details
Sold Price $150,000
Property Type Condo
Sub Type Condo/Co-op
Listing Status Sold
Purchase Type For Sale
Square Footage 1,368 sqft
Price per Sqft $109
Subdivision Hilltop
MLS Listing ID PADE2013726
Sold Date 01/31/22
Style Contemporary
Bedrooms 2
Full Baths 1
Half Baths 1
Condo Fees $200/mo
HOA Y/N N
Abv Grd Liv Area 968
Originating Board BRIGHT
Year Built 1976
Annual Tax Amount $2,819
Tax Year 2021
Property Description
***OFFERS DUE MONDAY 12/20 by 6pm*** The last deal in Delco--Incredible opportunity to own a rarely available END UNIT townhouse with attic access in the quietest and best section of Hilltop! This clean and extremely well maintained home with newer systems has a few cosmetic blemishes that could easily be cleaned up and turned into a fantastic, affordable home for a young family, empty nesters downsizing, or even a single person working from home. Located in consistently ranked Penn-Delco Schools, upgrades to this home include: New AC Condenser (Aug 2021), new commode (May 2021), and new range (2016). Complete remodel was done in 2004 with fresh paint, new flooring throughout, paint, carpeting, and drop ceilings in the basement, and ceiling fans in bedrooms/downstairs living room. To top it all off, the Seller is offering a 1-Year American Home Shield Warranty to the lucky buyer who wins the bid! (Master bedroom door will be replaced)
Location
State PA
County Delaware
Area Brookhaven Boro (10405)
Zoning RESI
Rooms
Other Rooms Living Room, Dining Room, Primary Bedroom, Kitchen, Bedroom 1
Basement Full, Fully Finished
Interior
Interior Features Attic, Breakfast Area, Carpet, Ceiling Fan(s), Combination Kitchen/Dining, Family Room Off Kitchen, Bathroom - Tub Shower, Walk-in Closet(s)
Hot Water Electric
Heating Heat Pump - Electric BackUp
Cooling Central A/C
Flooring Carpet, Vinyl, Ceramic Tile
Fireplace N
Heat Source Electric
Laundry Main Floor
Exterior
Amenities Available Swimming Pool
Water Access N
Roof Type Architectural Shingle
Accessibility None
Garage N
Building
Story 2
Foundation Slab
Sewer Public Sewer
Water Public
Architectural Style Contemporary
Level or Stories 2
Additional Building Above Grade, Below Grade
Structure Type Dry Wall
New Construction N
Schools
Elementary Schools Coebourn
Middle Schools Northley
High Schools Sun Valley
School District Penn-Delco
Others
Pets Allowed Y
HOA Fee Include Pool(s),Common Area Maintenance,Ext Bldg Maint,Lawn Maintenance,Snow Removal,Trash
Senior Community No
Tax ID 05-00-00625-50
Ownership Condominium
Acceptable Financing Cash, Conventional
Listing Terms Cash, Conventional
Financing Cash,Conventional
Special Listing Condition Standard
Pets Description Number Limit
Read Less

Bought with Kurt Esser • VRA Realty
GET MORE INFORMATION




