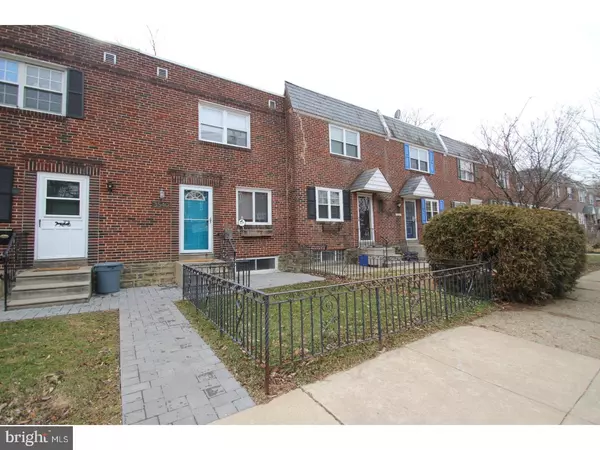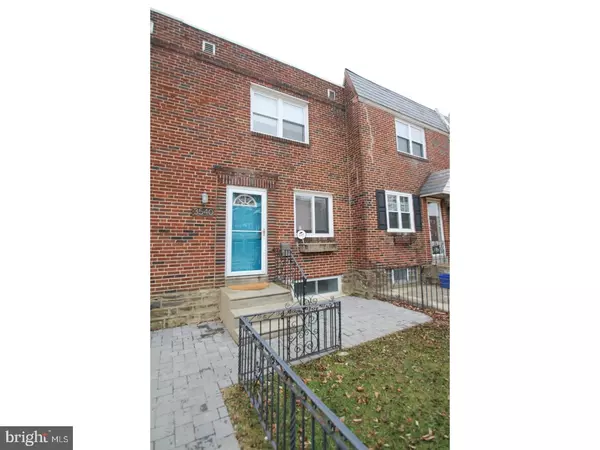For more information regarding the value of a property, please contact us for a free consultation.
3540 CRESSON ST Philadelphia, PA 19129
Want to know what your home might be worth? Contact us for a FREE valuation!

Our team is ready to help you sell your home for the highest possible price ASAP
Key Details
Sold Price $207,500
Property Type Townhouse
Sub Type Interior Row/Townhouse
Listing Status Sold
Purchase Type For Sale
Square Footage 896 sqft
Price per Sqft $231
Subdivision East Falls
MLS Listing ID 1000142504
Sold Date 03/28/18
Style Traditional
Bedrooms 2
Full Baths 1
HOA Y/N N
Abv Grd Liv Area 896
Originating Board TREND
Year Built 1939
Annual Tax Amount $2,310
Tax Year 2018
Lot Size 1,293 Sqft
Acres 0.03
Lot Dimensions 16X80
Property Description
This stunning home situated in the heart of east falls is ready for the perfect Buyer! Ideal as a starter home or introduction to the east falls neighborhood! This two-story, two-bedroom, one-bathroom, row offers fantastic living space. The front garden area creates the perfect warm, relaxed setting for flowers, and neighborhood interaction. As you enter the property the open floor plan will draw you in. The living and dining space are perfect for entertaining friends and family. Step through to the dining room and in to the kitchen with updated cabinetry, ceramic tile floor, refrigerator and gas stove. The rear deck leads into a large garden which lends itself to endless possibilities, garden, parties, BBQs, etc.. On the second floor are two generous bedrooms each with ample closet space and a three-piece hall bath with a vanity, ceramic tile surround and floor. Additional features: Central Air, partially finished basement, laundry room, freshly painted throughout, hardwood floors throughout. Surrounded by parks, trails and of Kelly Drive! Enjoy McDevitt recreation center and over 9 acres of recreational space.
Location
State PA
County Philadelphia
Area 19129 (19129)
Zoning RSA5
Rooms
Other Rooms Living Room, Dining Room, Primary Bedroom, Kitchen, Bedroom 1
Basement Full
Interior
Interior Features Kitchen - Eat-In
Hot Water Natural Gas
Heating Gas
Cooling Central A/C
Fireplace N
Heat Source Natural Gas
Laundry Basement
Exterior
Exterior Feature Deck(s)
Water Access N
Accessibility None
Porch Deck(s)
Garage N
Building
Story 2
Sewer Public Sewer
Water Public
Architectural Style Traditional
Level or Stories 2
Additional Building Above Grade
New Construction N
Schools
School District The School District Of Philadelphia
Others
Senior Community No
Tax ID 383121900
Ownership Fee Simple
Read Less

Bought with Jesse D Johnston • The How Group Real Estate
GET MORE INFORMATION




