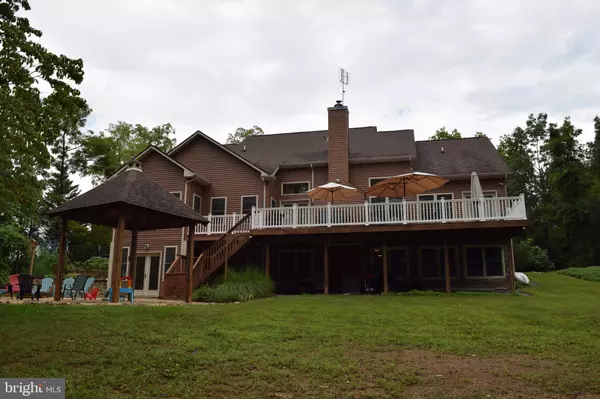For more information regarding the value of a property, please contact us for a free consultation.
101 TIMBER RIDGE Front Royal, VA 22630
Want to know what your home might be worth? Contact us for a FREE valuation!

Our team is ready to help you sell your home for the highest possible price ASAP
Key Details
Sold Price $645,000
Property Type Single Family Home
Sub Type Detached
Listing Status Sold
Purchase Type For Sale
Square Footage 4,961 sqft
Price per Sqft $130
Subdivision Creek Side Woods
MLS Listing ID VAWR2000650
Sold Date 12/30/21
Style Colonial
Bedrooms 5
Full Baths 3
Half Baths 1
HOA Y/N N
Abv Grd Liv Area 3,268
Originating Board BRIGHT
Year Built 2004
Annual Tax Amount $3,252
Tax Year 2021
Lot Size 5.486 Acres
Acres 5.49
Property Description
Tucked away among the hardwoods in this peaceful estate community, you will find a private sanctuary finished beautifully with a french county chic style. Come along as we tour through the home. Be sure to pay close attention to all of the unique, one-of-a-kind details. As you enter through the door from the front porch, you immediately notice the hand-sewn pine flooring which you find throughout the main level and the upper bedrooms. To the right, as you walk in, you will find the dining room with lots of room for entertaining. To the left, you will find the primary bedroom. Great walk-in closet and a luxurious bathroom complete with clawfoot tub. The windows provide lots of natural sunlight for this cheery suite. Then we walk into the 2-story great room. The fabulous stone fireplace sets the mood of warmth and welcome. The open concept allows a good flow between this room and the kitchen so everyone can be together. The country kitchen is a perfect size with a breakfast nook for those who wish to watch the cook. Then you will find the sweetest sunroom. What a great space for reading, visiting with friends, or crafting. The half bath is located right next to the sunroom. On the other side of the kitchen, you will find an office (or you could make this another bedroom), the laundry room, a garage, and a covered side porch. Upstairs you will find 3 bedrooms and 1 full bath. The same wood floors as the main level keep the flow. On to the basement where the great tile floor makes this space useable for so many things. There is a full bath, a kitchenette, a theater room, and one very large bedroom. And of course, there is storage, so much storage space! For details on the inner workings of the home, please see the Home Detail document available with this listing. Last but not least is the fabulous outdoors. A wonderful lot with a flat front yard, and a gently sloping back yard. The back deck runs the length of the house and overlooks natural beauty. There is a hot tub pad, stone patio with gazebo, and firepit. Virginia weather provides for many beautiful days. This neighborhood is located less than 5 miles from I-66. If you work from home, no worries-High speed internet and plenty of room options for your private office. No HOA. Make this home yours and enjoy everything it has to offer.
Location
State VA
County Warren
Zoning A
Rooms
Basement Full
Main Level Bedrooms 1
Interior
Hot Water Propane
Heating Heat Pump(s)
Cooling Central A/C
Fireplace Y
Heat Source Electric, Propane - Owned, Wood, Other
Laundry Main Floor
Exterior
Exterior Feature Deck(s), Porch(es)
Parking Features Garage - Side Entry
Garage Spaces 3.0
Water Access N
Accessibility None
Porch Deck(s), Porch(es)
Attached Garage 3
Total Parking Spaces 3
Garage Y
Building
Story 3
Sewer On Site Septic
Water Well
Architectural Style Colonial
Level or Stories 3
Additional Building Above Grade, Below Grade
New Construction N
Schools
School District Warren County Public Schools
Others
Senior Community No
Tax ID 19K 4 9
Ownership Fee Simple
SqFt Source Assessor
Horse Property Y
Special Listing Condition Standard
Read Less

Bought with Amber D Castles • CENTURY 21 New Millennium
GET MORE INFORMATION




