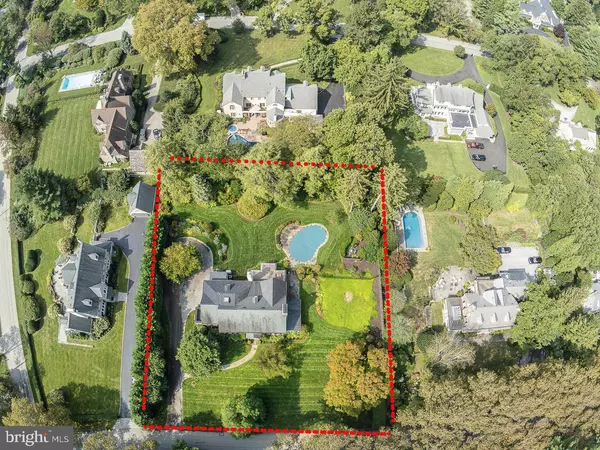For more information regarding the value of a property, please contact us for a free consultation.
502 GLENVIEW RD Bryn Mawr, PA 19010
Want to know what your home might be worth? Contact us for a FREE valuation!

Our team is ready to help you sell your home for the highest possible price ASAP
Key Details
Sold Price $2,350,000
Property Type Single Family Home
Sub Type Detached
Listing Status Sold
Purchase Type For Sale
Square Footage 5,500 sqft
Price per Sqft $427
Subdivision None Available
MLS Listing ID PAMC2011824
Sold Date 11/05/21
Style Traditional
Bedrooms 6
Full Baths 3
Half Baths 1
HOA Y/N N
Abv Grd Liv Area 5,500
Originating Board BRIGHT
Year Built 1935
Annual Tax Amount $31,737
Tax Year 2021
Lot Size 0.896 Acres
Acres 0.9
Property Description
502 Glenview Road, in Bryn Mawr is a solidly Classic Stone Colonial peacefully nestled on its stunningly, but naturally landscaped (almost) 1-acre lot. A home in the true sense of the word, unsparingly nurtured and urged by the very character of its c.1935 origins. Everything about it, old and new, evokes quality, warmth and dignity! Plaster walls, hardwood floors, solid wood doors, 3 fireplaces, a Mud Room and white Kitchen w/marble countertops, a Kitchen Office, generously sized LR/fp, DR, and FR/fp, 9 ceilings, crown molding, backstairs. MBR/fp with a rooftop patio, 2 w/in closets and a laundry. 2nd and 3rd BRs share a bath, 4th BR is ensuite. The 3rd floor houses 2 large and charming BRs (1 skylit), and a cedar closet plus a former capped bathroom space. A much-used screened porch keeps watch over the patio and pool bathed in mature landscaped privacy. Adjacent to the 2-car Garage is a very handy storage roomthink outdoor furniture, cushions bicyclesgardening implements? So convenientCommutable R-5 to Phila or quick drive on Rt76. Northside Bryn Mawr established locationa short block of immensely desirable homes! Lifetime opportunity=HAPPINESS!
SHOWINGS BEGIN AT 2:00PM on 09/21/2021!!!
Location
State PA
County Montgomery
Area Lower Merion Twp (10640)
Zoning 1101 RESI
Rooms
Basement Full
Interior
Hot Water Natural Gas
Heating Forced Air
Cooling Central A/C
Flooring Hardwood
Fireplaces Number 3
Fireplaces Type Marble, Stone, Gas/Propane
Fireplace Y
Heat Source Natural Gas
Laundry Upper Floor
Exterior
Parking Features Additional Storage Area
Garage Spaces 2.0
Pool Fenced, Heated, In Ground
Water Access N
View Garden/Lawn
Roof Type Architectural Shingle
Accessibility None
Attached Garage 2
Total Parking Spaces 2
Garage Y
Building
Lot Description Level
Story 3
Foundation Stone
Sewer Public Sewer
Water Public
Architectural Style Traditional
Level or Stories 3
Additional Building Above Grade
Structure Type 9'+ Ceilings,Plaster Walls
New Construction N
Schools
Elementary Schools Gladwyne
Middle Schools Welsh Valley
High Schools Harriton Senior
School District Lower Merion
Others
Senior Community No
Tax ID 40-00-19536-008
Ownership Fee Simple
SqFt Source Estimated
Security Features Security System
Acceptable Financing Cash
Listing Terms Cash
Financing Cash
Special Listing Condition Standard
Read Less

Bought with Robin R. Gordon • BHHS Fox & Roach-Haverford
GET MORE INFORMATION




