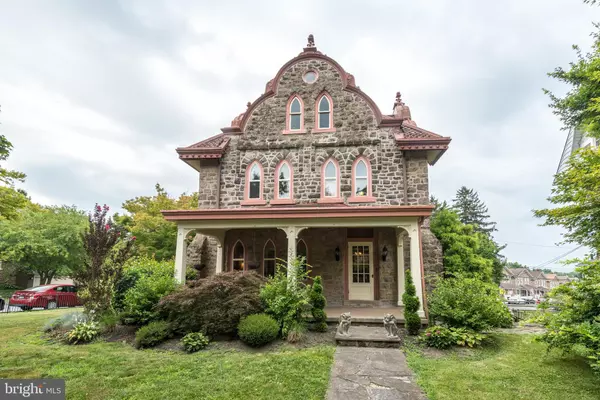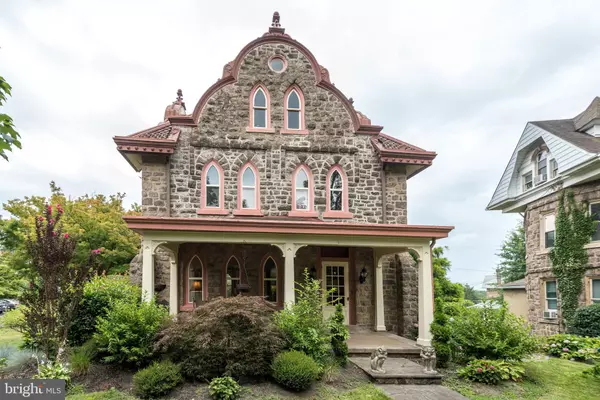For more information regarding the value of a property, please contact us for a free consultation.
420 HIGHLAND AVE Ambler, PA 19002
Want to know what your home might be worth? Contact us for a FREE valuation!

Our team is ready to help you sell your home for the highest possible price ASAP
Key Details
Sold Price $565,000
Property Type Single Family Home
Sub Type Detached
Listing Status Sold
Purchase Type For Sale
Square Footage 2,547 sqft
Price per Sqft $221
Subdivision Ambler House
MLS Listing ID PAMC2004742
Sold Date 09/24/21
Style Colonial
Bedrooms 4
Full Baths 1
Half Baths 1
HOA Y/N N
Abv Grd Liv Area 2,547
Originating Board BRIGHT
Year Built 1885
Annual Tax Amount $8,004
Tax Year 2021
Lot Size 10,465 Sqft
Acres 0.24
Lot Dimensions 81.00 x 0.00
Property Description
Welcome to 420 Highland Ave in the charming Ambler. This Stately 3 story Stone Victorian Manor Manifests Character, warmth, nestled in a lush, beautifully landscaped setting. An Architectural masterpiece believed to be designed by Milton B Bean for Dr. Richard V. Mattison. This amazing residence has all the charm of yesterday with the amenities of todays lifestyle located in sought after Upper Dublin school district and walking distance to downtown Ambler. Some of the many features include the covered porch entry, fenced in yard surrounding the house, 4 + bedrooms, an oversized 1 car garage with large storage area above, central air, an abundance of original gothic windows, high ceilings, partially finished basement, roof top finials, fireplace, newly designed powder room, remodeled kitchen filled with natural; light, wood floors, architectural detailed millwork and trim, create some of the many details of this wonderful home. A gate designed from the Victorian period leads you to the covered front porch adorned with Eastlake trim ready as you welcome family and friends in this pleasant walking neighborhood. As you step inside you will feel the warmth of the elegant living room and formal dining room accented with deep windowsills, wood floors, original detailed millwork featuring old growth chestnut, high ceilings and large gothic windows. The cozy living room is accented with a wood mantel fireplace for a relaxing warm comfortable place to entertain friends or read your favorite book on cold winter night. The family room is bright and sunny and great for hosting a family and friends game night. The sunny updated kitchen has abundance of wood cabinets, lots of counter space for preparing home cooked meals, entry to the patio and beautifully landscaped yard, ideal for your summertime barbecue cookouts or a comfortable place to relax and enjoy the beautifully landscaped setting. There is an updated powder room on the 1st floor. From the living room the turned staircase ascending to the 2nd level is highlighted with a gothic glass window. The 2nd floor features a spacious primary bedroom, bright and airy second bedroom, hall bath. Although the closet space in this home is generous the 3rd bedroom on this level was transformed into a dressing area and huge closet and could be turned back to a bedroom or home office. The 3rd Floor offers two generous sized bedrooms with additional closet space. The basement amenities include a finished family / game room, an office, bonus room or dark room for developing photography, plenty of storage, a utility room and laundry area with outside entry to the rear yard. This home includes Central Air, generous closet space, a fenced in yard great for family, for planting a vegetable/ herb garden and entertaining and has plenty of parking along the side and back in addition to the garage. There is easy access to the PA Turnpike, blue route, major highways, public transportation and two trains stations with access to Center City and New York. Walking distance or a short ride to downtown Ambler's amazing restaurants, movie theater, shopping, ice cream shops or to take the train to center city. A wonderfully warm and inviting place to call home.
Location
State PA
County Montgomery
Area Upper Dublin Twp (10654)
Zoning RESIDENTIAL
Rooms
Other Rooms Living Room, Dining Room, Bedroom 2, Bedroom 3, Bedroom 4, Kitchen, Game Room, Family Room, Bedroom 1, Laundry, Office, Utility Room, Bonus Room, Full Bath, Half Bath
Basement Full
Interior
Interior Features Other
Hot Water Natural Gas
Heating Other
Cooling Central A/C
Fireplaces Number 1
Fireplace Y
Heat Source Natural Gas
Laundry Basement
Exterior
Parking Features Additional Storage Area, Other
Garage Spaces 1.0
Water Access N
Accessibility None
Total Parking Spaces 1
Garage Y
Building
Story 2.5
Sewer Public Sewer
Water Public
Architectural Style Colonial
Level or Stories 2.5
Additional Building Above Grade, Below Grade
New Construction N
Schools
School District Upper Dublin
Others
Senior Community No
Tax ID 54-00-08497-008
Ownership Fee Simple
SqFt Source Assessor
Special Listing Condition Standard
Read Less

Bought with Martin W Goldfarb • Compass RE
GET MORE INFORMATION




