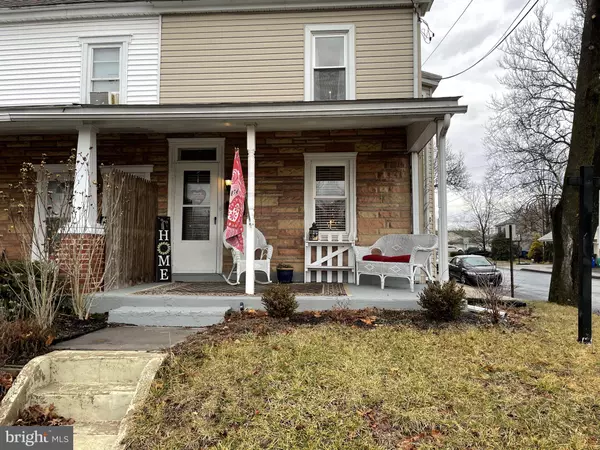For more information regarding the value of a property, please contact us for a free consultation.
134 E BROAD ST Telford, PA 18969
Want to know what your home might be worth? Contact us for a FREE valuation!

Our team is ready to help you sell your home for the highest possible price ASAP
Key Details
Sold Price $193,500
Property Type Single Family Home
Sub Type Twin/Semi-Detached
Listing Status Sold
Purchase Type For Sale
Square Footage 1,350 sqft
Price per Sqft $143
Subdivision None Available
MLS Listing ID PABU518240
Sold Date 07/30/21
Style Victorian
Bedrooms 4
Full Baths 1
HOA Y/N N
Abv Grd Liv Area 1,350
Originating Board BRIGHT
Year Built 1900
Annual Tax Amount $2,340
Tax Year 2020
Lot Dimensions 0.00 x 0.00
Property Description
.Welcome to this beautifully restored Vintage twin in Telford Borough with an edge of town setting. This home will not disappoint you.! Enjoy evenings outside on the covered front and rear porches. The spacious rear porch overlooks the fenced rear yard complete with a water feature, shed, and a 6' wooden stockade style fencing. for privacy Step inside to an open floor plan with eat in dining room, Gourmet Kitchen, and a huge living/great room combination . updated Kitchen features flat top stove, dishwasher, lighting package, space saving under mount microwave and maple style cabinets. On the 2nd level The 3 bedrooms are bright and airy with fresh paint, window shades, and lots of closet space. The updated hall bath also serves this level. 3rd floor has been finished and can be used as bonus space or as the 4th bedroom . . Basement has been waterproofed ,updated electric service, newer replacement windows, and maintenance free siding . Pride of ownership throughout! 1 year first american home warranty included for buyers at settlement. Contingent on sellers finding suitable housing. Come make your appt to see this great home today! sq ft estimated at 1350, please verify for yourself.
Location
State PA
County Bucks
Area Telford Boro (10143)
Zoning C1
Rooms
Other Rooms Living Room, Dining Room, Bedroom 2, Bedroom 3, Bedroom 4, Kitchen, Bedroom 1
Basement Full
Interior
Interior Features Ceiling Fan(s), Combination Dining/Living, Floor Plan - Open, Window Treatments
Hot Water S/W Changeover
Heating Hot Water
Cooling Ceiling Fan(s), Window Unit(s)
Equipment Built-In Microwave, Dishwasher, Dryer, Oven - Self Cleaning, Oven/Range - Electric, Washer
Fireplace N
Appliance Built-In Microwave, Dishwasher, Dryer, Oven - Self Cleaning, Oven/Range - Electric, Washer
Heat Source Oil
Exterior
Amenities Available None
Water Access N
Accessibility None
Garage N
Building
Lot Description Rear Yard, Level
Story 3
Sewer Public Sewer
Water Public
Architectural Style Victorian
Level or Stories 3
Additional Building Above Grade, Below Grade
New Construction N
Schools
School District Souderton Area
Others
HOA Fee Include None
Senior Community No
Tax ID 43-001-065-002
Ownership Condominium
Special Listing Condition Standard
Read Less

Bought with Gerard Udinson • Realty ONE Group Legacy
GET MORE INFORMATION




