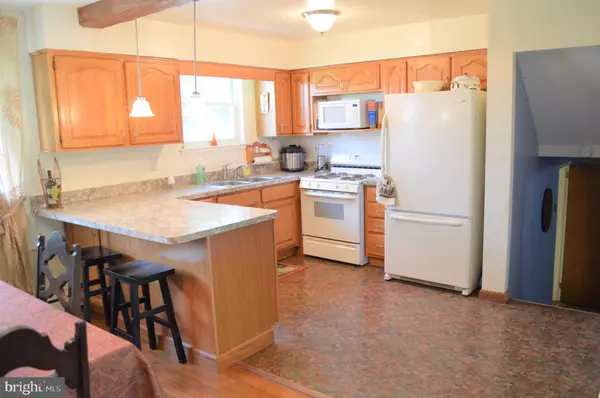For more information regarding the value of a property, please contact us for a free consultation.
4708 CHANDLER DR Brookhaven, PA 19015
Want to know what your home might be worth? Contact us for a FREE valuation!

Our team is ready to help you sell your home for the highest possible price ASAP
Key Details
Sold Price $340,000
Property Type Single Family Home
Sub Type Detached
Listing Status Sold
Purchase Type For Sale
Square Footage 1,758 sqft
Price per Sqft $193
Subdivision Chandler Run
MLS Listing ID PADE546400
Sold Date 07/23/21
Style Split Level
Bedrooms 3
Full Baths 2
HOA Y/N N
Abv Grd Liv Area 1,758
Originating Board BRIGHT
Year Built 1968
Tax Year 2020
Lot Size 10,542 Sqft
Acres 0.24
Lot Dimensions 58.00 x 153.00
Property Description
Upgrades Galore in this Larger brick split level home with 4 levels of living space, 1758 SF! Located in the heart of Brookhaven Borough, a welcoming and walkable borough. Schedule your private appointment to view the home but be warned you will love this home and property! Close to elementary school, park, new shoping center with Star Bucks, restaurant and more! The list of NEW/NEWER Includes: Three heating systems-baseboard, heat pump back up and a split system, Heater/C/A-water heater-200 Amp electric panel-2017, Spacious New Kitchen-2016, Roof-paver patio-2015, water line-laundry-2014, Chimney liner-whole house fan-2013, Attic insulated 2012, 2nd Bath-2011, Jaccuzzi 2011 with new motor-2020. The owner is a snow bird and only lives in this pristine home for 6 months each year, minimal wear and tear. Great curb appeal with mature plantings with lovley blooms and the convenience of a double wide driveway and a 1 car garage. The open floor plan and multiple gathering spaces, offers a great flow for entertaining family and friends year round. Enter into the living room with a gorgeous large Bay window and hardwood floors, Dining room with a double window, hardwood floors and open to the new kitchen with a bfreakfast bar, pendant lighting, lots of food prep space, gas cooking, ample cabinets. The upper level offers 3 nice size bedrooms with good closet space and hardwood, two bedrooms have a ceiling fan. The 4th level offers an Office or a gaming/crafting room or a 4th bedroom with three windows and entrance to the attic. The lower level has a nice family room with New carpet and a double window, a spcious 2nd full bath, ultility closet, spacious laundry/mud room with storage cabinets, inside access to the 1 car garage and outside exit to the covered paito. Just in time for summer, the outdoor enteraining spaces include a covered rear patio including a 5 seat Jaccuzzi with a New Motor installed last year a sweet spot to relax. The additional open air paver patio gives you a nice space to dine Al Fresco, potting shed and a nice size rear yard. Close drive to train, Philadelphia International Airport, Widener/Neuman Universities, Penn State Brandywine Campus, N,J, and DE, Tristate area. Award Winning Penn Delco School District, walk to Coebourn elementary school. Rooms measured and rounded.
Location
State PA
County Delaware
Area Brookhaven Boro (10405)
Zoning RESIDENTIAL
Rooms
Other Rooms Living Room, Dining Room, Bedroom 2, Bedroom 3, Kitchen, Family Room, Bedroom 1, Laundry, Office, Bathroom 1, Bathroom 2
Interior
Interior Features Ceiling Fan(s), Floor Plan - Open, Stall Shower, Tub Shower, Upgraded Countertops
Hot Water Natural Gas
Heating Hot Water
Cooling Central A/C
Flooring Hardwood, Carpet
Equipment Built-In Range, Dishwasher, Dryer, Oven - Self Cleaning, Oven/Range - Gas, Refrigerator, Washer
Window Features Bay/Bow,Double Pane
Appliance Built-In Range, Dishwasher, Dryer, Oven - Self Cleaning, Oven/Range - Gas, Refrigerator, Washer
Heat Source Natural Gas
Laundry Lower Floor
Exterior
Exterior Feature Patio(s), Roof
Parking Features Garage - Front Entry, Inside Access
Garage Spaces 5.0
Water Access N
Roof Type Architectural Shingle
Accessibility None
Porch Patio(s), Roof
Attached Garage 1
Total Parking Spaces 5
Garage Y
Building
Story 3
Sewer Public Sewer
Water Public
Architectural Style Split Level
Level or Stories 3
Additional Building Above Grade, Below Grade
New Construction N
Schools
Elementary Schools Coebourn
Middle Schools Northley
High Schools Sun Valley
School District Penn-Delco
Others
Senior Community No
Tax ID 05-00-00189-00
Ownership Fee Simple
SqFt Source Assessor
Acceptable Financing Cash, Conventional
Listing Terms Cash, Conventional
Financing Cash,Conventional
Special Listing Condition Standard
Read Less

Bought with Christopher D Wharton • Long & Foster Real Estate, Inc.
GET MORE INFORMATION




