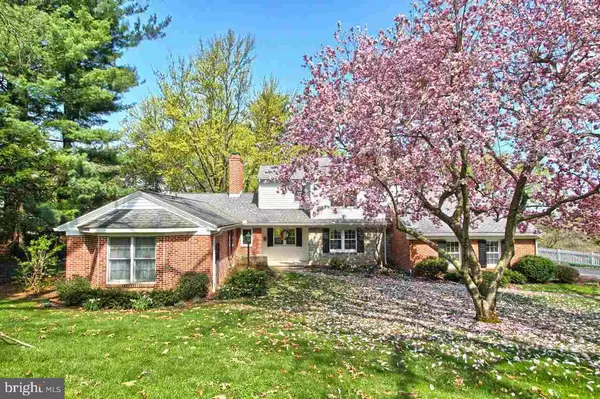For more information regarding the value of a property, please contact us for a free consultation.
1142 WYNDHAM DR York, PA 17403
Want to know what your home might be worth? Contact us for a FREE valuation!

Our team is ready to help you sell your home for the highest possible price ASAP
Key Details
Sold Price $325,000
Property Type Single Family Home
Sub Type Detached
Listing Status Sold
Purchase Type For Sale
Square Footage 3,624 sqft
Price per Sqft $89
Subdivision Wyndham Hills
MLS Listing ID 1002654663
Sold Date 08/13/15
Style Colonial
Bedrooms 4
Full Baths 3
Half Baths 1
HOA Y/N N
Abv Grd Liv Area 2,848
Originating Board RAYAC
Year Built 1950
Lot Size 0.470 Acres
Acres 0.47
Property Description
Updated & stylish 4BR/3.5BA home situated on half acre lot in Wyndham Hills featuring a generous & light filled flr plan w/HDWD flr's throughout, 1st flr master retreat, modern gourmet kit w/granite counters & separate breakfast rm, formal LR & DR w/crown molding, 2 fireplaces, fin LL w/walk out to patio + deck overlooking private backyard.
Location
State PA
County York
Area Spring Garden Twp (15248)
Zoning RESIDENTIAL
Rooms
Other Rooms Living Room, Dining Room, Bedroom 2, Bedroom 3, Bedroom 4, Kitchen, Game Room, Family Room, Bedroom 1, Other
Basement Full, Poured Concrete, Walkout Level
Interior
Interior Features WhirlPool/HotTub, Breakfast Area, Formal/Separate Dining Room
Heating Baseboard, Forced Air
Cooling Central A/C
Equipment Disposal, Dishwasher, Built-In Microwave, Washer, Dryer, Refrigerator, Oven - Single
Fireplace N
Window Features Storm,Insulated
Appliance Disposal, Dishwasher, Built-In Microwave, Washer, Dryer, Refrigerator, Oven - Single
Heat Source Natural Gas, Electric
Exterior
Exterior Feature Deck(s), Patio(s)
Garage Garage Door Opener, Oversized
Garage Spaces 2.0
Water Access N
Roof Type Shingle,Asphalt
Porch Deck(s), Patio(s)
Road Frontage Public, Boro/Township, City/County
Attached Garage 2
Total Parking Spaces 2
Garage Y
Building
Lot Description Level
Story 2
Sewer Public Sewer
Water Public
Architectural Style Colonial
Level or Stories 2
Additional Building Above Grade, Below Grade
New Construction N
Schools
High Schools York Suburban
School District York Suburban
Others
Tax ID 67480003200230000000
Ownership Fee Simple
SqFt Source Estimated
Security Features Smoke Detector
Acceptable Financing Conventional
Listing Terms Conventional
Financing Conventional
Read Less

Bought with Deena A Wojtkowiak • Berkshire Hathaway HomeServices Homesale Realty
GET MORE INFORMATION




