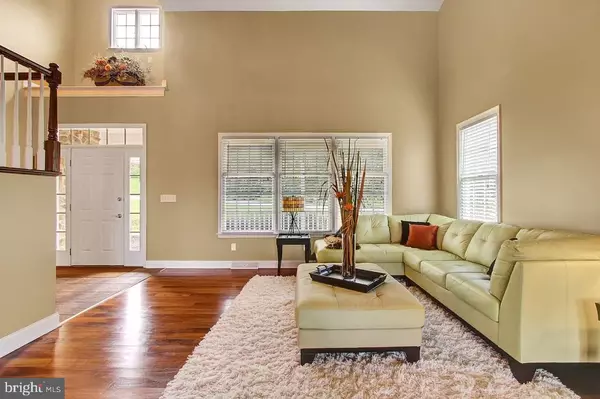For more information regarding the value of a property, please contact us for a free consultation.
1670 WYNDHAM DR York, PA 17403
Want to know what your home might be worth? Contact us for a FREE valuation!

Our team is ready to help you sell your home for the highest possible price ASAP
Key Details
Sold Price $519,000
Property Type Single Family Home
Sub Type Detached
Listing Status Sold
Purchase Type For Sale
Square Footage 5,746 sqft
Price per Sqft $90
Subdivision Wyndham Hills
MLS Listing ID 1002990311
Sold Date 03/30/16
Style Contemporary
Bedrooms 4
Full Baths 4
Half Baths 1
HOA Fees $12/ann
HOA Y/N Y
Abv Grd Liv Area 4,275
Originating Board RAYAC
Year Built 1998
Lot Size 0.790 Acres
Acres 0.79
Property Description
Stunning Contemporary in Wyndham Hills. Meticulously maintained home w/open flr plan & over 5000 Sq Ft of living space. Featuring beautiful walnut flring, open staircase, formal LR w/vaulted ceil, formal DR w/tray ceil, kit w/cer tile flr, granite cntrs & open to FR w/fireplace w/flr to ceil stone surround. Spacious BR's that include Master en suite w/fireplace & bonus room. Fin walk out bsmt that includes game room, wood fp & full BA. 3 Car Gar.
Location
State PA
County York
Area Spring Garden Twp (15248)
Zoning RESIDENTIAL
Rooms
Other Rooms Living Room, Dining Room, Primary Bedroom, Bedroom 2, Bedroom 3, Bedroom 4, Kitchen, Game Room, Family Room, Den, Foyer, Bedroom 1, Other, Office
Basement Full, Walkout Level, Sump Pump, Workshop
Interior
Interior Features Central Vacuum, WhirlPool/HotTub, Kitchen - Eat-In, Formal/Separate Dining Room, Breakfast Area
Heating Forced Air
Cooling Central A/C
Equipment Disposal, Dishwasher, Built-In Microwave, Washer, Dryer, Refrigerator, Oven - Single, Freezer
Fireplace N
Window Features Insulated
Appliance Disposal, Dishwasher, Built-In Microwave, Washer, Dryer, Refrigerator, Oven - Single, Freezer
Heat Source Natural Gas
Exterior
Exterior Feature Porch(es), Deck(s), Patio(s)
Garage Garage Door Opener, Oversized
Garage Spaces 3.0
Water Access N
Roof Type Shingle,Asphalt
Porch Porch(es), Deck(s), Patio(s)
Road Frontage Public, Boro/Township, City/County
Attached Garage 3
Total Parking Spaces 3
Garage Y
Building
Lot Description Level, Trees/Wooded, Sloping
Story 2
Sewer Public Sewer
Water Public
Architectural Style Contemporary
Level or Stories 2
Additional Building Above Grade, Below Grade
New Construction N
Schools
School District York Suburban
Others
Tax ID 67480003204460000000
Ownership Fee Simple
SqFt Source Assessor
Security Features Smoke Detector
Acceptable Financing Conventional
Listing Terms Conventional
Financing Conventional
Read Less

Bought with Lawrence A Lindt • Berkshire Hathaway HomeServices Homesale Realty
GET MORE INFORMATION




