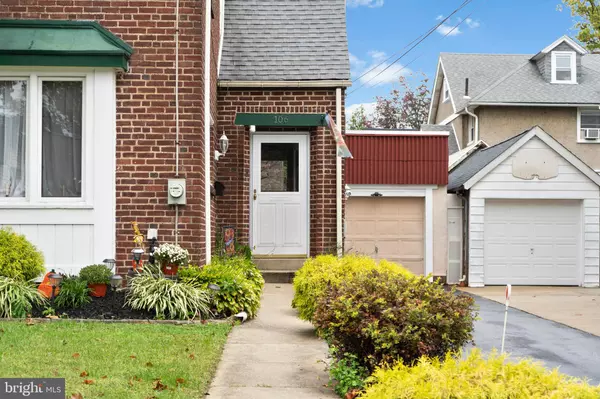For more information regarding the value of a property, please contact us for a free consultation.
106 CRESTVIEW RD Upper Darby, PA 19082
Want to know what your home might be worth? Contact us for a FREE valuation!

Our team is ready to help you sell your home for the highest possible price ASAP
Key Details
Sold Price $275,000
Property Type Single Family Home
Sub Type Detached
Listing Status Sold
Purchase Type For Sale
Square Footage 2,227 sqft
Price per Sqft $123
Subdivision Highland Park
MLS Listing ID PADE531408
Sold Date 01/29/21
Style Tudor
Bedrooms 4
Full Baths 2
Half Baths 1
HOA Y/N N
Abv Grd Liv Area 2,227
Originating Board BRIGHT
Year Built 1930
Annual Tax Amount $6,693
Tax Year 2019
Lot Size 3,877 Sqft
Acres 0.09
Lot Dimensions 45.00 x 86.75
Property Description
Dont miss out! This well maintained and charming Tudor home is located in the heart of the highland park neighborhood of upper Darby. This home offers a comfortable and roomy living space with a separate dining area. If you need a place to work from home, an office space is located off of the living room with sliding doors that lead to a garden area. Each of the 4 bedrooms are carpeted, spacious and recently painted. The 2nd and 3rd floor sleeping areas have their own full bathrooms. Need a man cave or a play area for the kids? Head downstairs to a fully finished basement with a half bath and personal entrance where you will find plenty of room for watching the game, exercise or extra storage! Outside you will find off street parking for 3+ cars and a full single car detached garage. The kitchen leads to deck perfect for entertaining or enjoying that morning coffee while overlooking the garden and beautiful foliage behind an irish stone wall. Its your own little slice of paradise! This place is truly one of a kind!
Location
State PA
County Delaware
Area Upper Darby Twp (10416)
Zoning R-10
Rooms
Basement Full
Interior
Hot Water Natural Gas
Heating Hot Water
Cooling Ceiling Fan(s)
Fireplaces Number 1
Heat Source Natural Gas
Exterior
Parking Features Garage - Front Entry
Garage Spaces 1.0
Water Access N
Accessibility None
Total Parking Spaces 1
Garage Y
Building
Story 3
Sewer Public Sewer
Water Public
Architectural Style Tudor
Level or Stories 3
Additional Building Above Grade, Below Grade
New Construction N
Schools
School District Upper Darby
Others
Senior Community No
Tax ID 16-05-00213-00
Ownership Fee Simple
SqFt Source Assessor
Special Listing Condition Standard
Read Less

Bought with Marvin Capps • Marvin Capps Realty Inc
GET MORE INFORMATION




