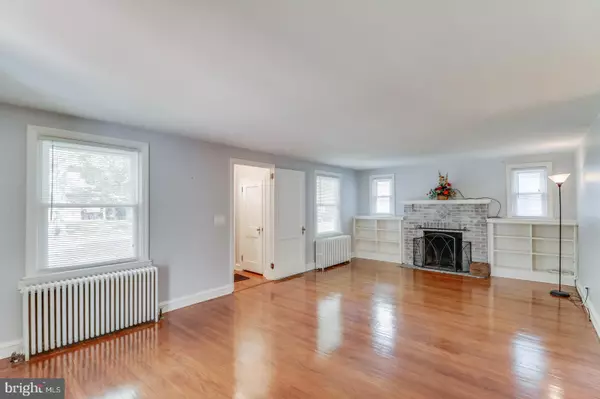For more information regarding the value of a property, please contact us for a free consultation.
200 MCDANIEL AVE Wilmington, DE 19803
Want to know what your home might be worth? Contact us for a FREE valuation!

Our team is ready to help you sell your home for the highest possible price ASAP
Key Details
Sold Price $311,000
Property Type Single Family Home
Sub Type Detached
Listing Status Sold
Purchase Type For Sale
Square Footage 2,000 sqft
Price per Sqft $155
Subdivision Mcdaniel Heights
MLS Listing ID DENC510910
Sold Date 11/30/20
Style Cape Cod
Bedrooms 3
Full Baths 2
Half Baths 1
HOA Y/N N
Abv Grd Liv Area 2,000
Originating Board BRIGHT
Year Built 1940
Annual Tax Amount $2,087
Tax Year 2020
Lot Size 8,276 Sqft
Acres 0.19
Property Description
Visit this home virtually: http://www.vht.com/434110773/IDXS - Welcome home to a great house in North Wilmington for under $300,000. The master bedroom suite on the main floor makes this house a must see. There are 3 bedrooms with an office/sunroom which could easily be made into a 4th bedroom along with 2 ½ baths. Hardwood flooring gives this house a classic look and the woodburning fireplace in the living room adds a homey feel. In the kitchen there is overhead lighting, plenty of counter and cabinet space along with a peninsula with corner sink. Off the kitchen you will find a large mud room/laundry room and half bath. Upstairs there are two nicely sized bedroom with plenty of closet space and another full bath. One bedroom also has a cedar closet as well as a built-in office. The spacious backyard includes a brick grill and firepit. There is also a detached oversized one car garage with an opener. The owner had the house inspected by an ASHI certified inspector and has addressed all concerns. The price of the house reflects two items noted on the inspection report. This home is conveniently located close to I-95, Rt 495 and plenty of tax-free shopping.
Location
State DE
County New Castle
Area Brandywine (30901)
Zoning NC6.5
Rooms
Other Rooms Living Room, Dining Room, Bedroom 2, Bedroom 3, Kitchen, Bedroom 1, Sun/Florida Room, Laundry
Basement Interior Access, Poured Concrete, Sump Pump
Main Level Bedrooms 1
Interior
Hot Water Electric
Heating Radiator
Cooling Window Unit(s)
Fireplaces Type Wood
Fireplace Y
Heat Source Natural Gas
Laundry Main Floor
Exterior
Garage Garage Door Opener, Oversized
Garage Spaces 5.0
Waterfront N
Water Access N
Accessibility None
Total Parking Spaces 5
Garage Y
Building
Story 2
Sewer Public Sewer
Water Public
Architectural Style Cape Cod
Level or Stories 2
Additional Building Above Grade, Below Grade
New Construction N
Schools
School District Brandywine
Others
Senior Community No
Tax ID 06-077.00-380
Ownership Fee Simple
SqFt Source Owner
Special Listing Condition Standard
Read Less

Bought with Ken O'Hanlon • BHHS Fox & Roach-Greenville
GET MORE INFORMATION




