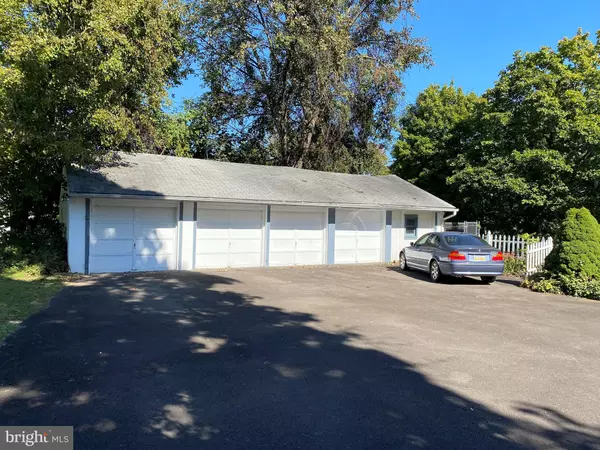For more information regarding the value of a property, please contact us for a free consultation.
4220 DAVISVILLE RD Hatboro, PA 19040
Want to know what your home might be worth? Contact us for a FREE valuation!

Our team is ready to help you sell your home for the highest possible price ASAP
Key Details
Sold Price $405,000
Property Type Single Family Home
Sub Type Detached
Listing Status Sold
Purchase Type For Sale
Square Footage 4,206 sqft
Price per Sqft $96
Subdivision None Available
MLS Listing ID PAMC667060
Sold Date 11/30/20
Style Colonial,Farmhouse/National Folk
Bedrooms 5
Full Baths 3
HOA Y/N N
Abv Grd Liv Area 4,206
Originating Board BRIGHT
Year Built 1800
Annual Tax Amount $9,643
Tax Year 2020
Lot Size 0.432 Acres
Acres 0.43
Lot Dimensions 113.00 x 0.00
Property Description
OPPORTUNITY IS KNOCKING! Great bones, historic character and 4,200 square feet of living space found in this sprawling PA Farmhouse. The original section of this beautiful home was built in 1800. Expanded over the years it now features 5 BRs, 3 Full Bathrooms, front & back staircases, 3 fireplaces (one closed off), screened porch, inground pool set into private side yard, large paver patio, deck, dog run and a 4-1/2 car detached garage on a shy half-acre with public water and sewer. Step back in time when you enter the huge Country Kitchen boasting center island with cook-top, self-cleaning wall oven, dishwasher and double sink set under large window all open to family room w/vaulted, beamed ceiling and a fireplace (wood-stove) with hearth-wall. The Large living room has floor-to-ceiling windows, built-in cabinet & pellet stove in fireplace. A spacious dining room in the heart of the house has stone fireplace (closed) and door to the screened porch, the main floor laundry PLUS a hidden rear staircase. Those stairs lead to a massive Main BR Suite w/sitting/dressing room and bathroom w/jetted tub and tiled floor. A 2nd full bathroom on the 2nd floor has free-standing ball-and-claw tub. A first floor bedroom with full bathroom is a great feature for In-law or Guest BR. Big bedrooms. Beautiful main staircase goes up three floors with curving bannisters. Exposed brick walls, beamed ceilings, built-in cabinets, curved railings, floor-to-ceiling windows and a wonderful floorplan with great flow! Natural gas heat. Some sections with central air. New roof on whole house in 2017. A 4-1/2 car detached garage, perfect for contractor or car enthusiast. Large driveway in excellent shape has lots of parking. There's a very private feeling for this corner lot in the heart of Upper Moreland Twp. A rare opportunity to own an authentic Pennsylvania Farmhouse loaded with charm and huge potential. A good cleaning, some fresh paint and a little updating would go a long way for this affordable gem. Truly, a diamond in the rough.
Location
State PA
County Montgomery
Area Upper Moreland Twp (10659)
Zoning R2
Rooms
Other Rooms Living Room, Dining Room, Primary Bedroom, Sitting Room, Bedroom 2, Bedroom 3, Bedroom 4, Bedroom 5, Kitchen, Family Room
Basement Partial, Outside Entrance
Main Level Bedrooms 1
Interior
Interior Features Additional Stairway, Built-Ins, Butlers Pantry, Exposed Beams, Family Room Off Kitchen, Kitchen - Country, Kitchen - Island, Stall Shower, Tub Shower, Walk-in Closet(s), Wood Floors, Stove - Wood
Hot Water Natural Gas
Heating Radiator, Hot Water, Forced Air
Cooling Central A/C, Window Unit(s)
Flooring Hardwood, Carpet
Fireplaces Number 3
Fireplaces Type Stone, Wood, Non-Functioning
Equipment Dishwasher, Disposal, Oven - Self Cleaning, Oven - Wall, Cooktop, Refrigerator, Washer, Dryer
Fireplace Y
Appliance Dishwasher, Disposal, Oven - Self Cleaning, Oven - Wall, Cooktop, Refrigerator, Washer, Dryer
Heat Source Natural Gas
Laundry Main Floor
Exterior
Parking Features Garage - Front Entry
Garage Spaces 8.0
Fence Split Rail
Pool In Ground
Water Access N
Roof Type Asphalt,Shingle
Accessibility None
Total Parking Spaces 8
Garage Y
Building
Lot Description Corner
Story 3
Foundation Stone
Sewer Public Sewer
Water Public
Architectural Style Colonial, Farmhouse/National Folk
Level or Stories 3
Additional Building Above Grade, Below Grade
New Construction N
Schools
School District Upper Moreland
Others
Senior Community No
Tax ID 59-00-04504-009
Ownership Fee Simple
SqFt Source Assessor
Special Listing Condition Standard
Read Less

Bought with Karen C Martin • Compass RE
GET MORE INFORMATION




