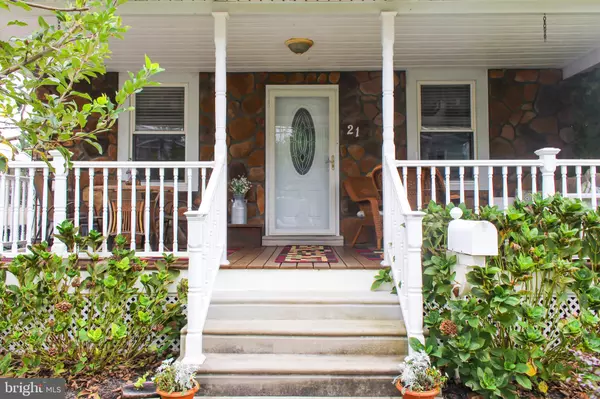For more information regarding the value of a property, please contact us for a free consultation.
21 N RIDGEWAY AVE Glenolden, PA 19036
Want to know what your home might be worth? Contact us for a FREE valuation!

Our team is ready to help you sell your home for the highest possible price ASAP
Key Details
Sold Price $209,900
Property Type Single Family Home
Sub Type Detached
Listing Status Sold
Purchase Type For Sale
Square Footage 1,378 sqft
Price per Sqft $152
Subdivision None Available
MLS Listing ID PADE526592
Sold Date 10/28/20
Style Craftsman
Bedrooms 3
Full Baths 2
HOA Y/N N
Abv Grd Liv Area 1,378
Originating Board BRIGHT
Year Built 1910
Annual Tax Amount $4,111
Tax Year 2020
Lot Size 5,184 Sqft
Acres 0.12
Lot Dimensions 50.00 x 100.00
Property Description
Must see Craftsman Style single home in the Borough of Glenolden. Large fireside living room spans the entire width of the house, formal size dining room with wonderful window seat and sliders to the rear deck, eat in kitchen, and full bath make up the first floor. Three bedrooms and roomy modern full bath on the second floor. Front porch was rebuilt in 2011, rear deck added in 2010, 1st floor full bath added in 2012. Basement walls beautifully finished and French drain system installed in 2014, won't take much to turn this space into a large family room. Nice single family home with plenty of outdoor space for entertaining on the covered front porch and rear deck. 4 blocks to commuter train station R-13 line. A charming place to call home. Move in ready!! INTERIOR PHOTOS COMING SOON!!
Location
State PA
County Delaware
Area Glenolden Boro (10421)
Zoning R-10 SINGLE FAMILY
Rooms
Basement Full
Interior
Interior Features Carpet, Attic, Ceiling Fan(s), Tub Shower, Stall Shower, Window Treatments
Hot Water Natural Gas
Heating Hot Water
Cooling Window Unit(s)
Flooring Carpet, Hardwood, Laminated, Vinyl, Ceramic Tile
Fireplaces Number 1
Fireplaces Type Wood
Equipment Dishwasher, Microwave, Oven/Range - Gas, Refrigerator, Dryer - Gas, Washer
Fireplace Y
Window Features Double Hung
Appliance Dishwasher, Microwave, Oven/Range - Gas, Refrigerator, Dryer - Gas, Washer
Heat Source Natural Gas
Laundry Basement, Hookup
Exterior
Parking Features Garage - Front Entry
Garage Spaces 4.0
Water Access N
Roof Type Shingle
Accessibility None
Total Parking Spaces 4
Garage Y
Building
Lot Description Front Yard, Landscaping, Level, Rear Yard, SideYard(s)
Story 2.5
Foundation Stone
Sewer Public Sewer
Water Public
Architectural Style Craftsman
Level or Stories 2.5
Additional Building Above Grade, Below Grade
Structure Type Dry Wall
New Construction N
Schools
Elementary Schools Glenolden
Middle Schools Glenolden
High Schools Interboro
School District Interboro
Others
Senior Community No
Tax ID 21-00-01692-00
Ownership Fee Simple
SqFt Source Assessor
Acceptable Financing Cash, Conventional, FHA, VA
Listing Terms Cash, Conventional, FHA, VA
Financing Cash,Conventional,FHA,VA
Special Listing Condition Standard
Read Less

Bought with Teresa M Tomlinson • RE/MAX Centre Realtors
GET MORE INFORMATION




