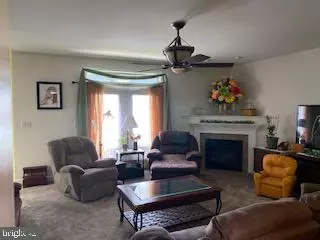For more information regarding the value of a property, please contact us for a free consultation.
1001 RIVER CREST DR Reading, PA 19605
Want to know what your home might be worth? Contact us for a FREE valuation!

Our team is ready to help you sell your home for the highest possible price ASAP
Key Details
Sold Price $325,000
Property Type Single Family Home
Sub Type Detached
Listing Status Sold
Purchase Type For Sale
Square Footage 2,807 sqft
Price per Sqft $115
Subdivision River Crest
MLS Listing ID PABK362630
Sold Date 10/09/20
Style Ranch/Rambler
Bedrooms 3
Full Baths 2
HOA Y/N N
Abv Grd Liv Area 2,807
Originating Board BRIGHT
Year Built 2008
Annual Tax Amount $10,435
Tax Year 2020
Lot Size 0.470 Acres
Acres 0.47
Lot Dimensions 0.00 x 0.00
Property Description
Meticulously cared for! Welcome to this elegant 3 bedroom, 2 bath ranch located in desirable River Crest Community. Condition by the original home owner. The titled entry foyer leads to the awesome great room with entertaining. The gourmet 29 handle kitchen is outfitted with all the fixings including Quarts counter tops. large walk-in pantry, top of the line stainless steel appliances, peninsula and ad adjacent breakfast room with large bay window. The formal dining room is accented with tray ceiling and custom crown moldings. Off of the foyer is the office/library area great fit for a home office or that quiet place to relax. The master suite includes gardens spa whirlpool, oversized walk-in closet and double bowl vanity. The remaining bedrooms conveniently located on the main level. Other amenities include high efficient gas heat and central air, 9' ceilings. tile flooring, storage shed fenced in area off rear patio are just a few of the inclusions that come with this home.
Location
State PA
County Berks
Area Muhlenberg Twp (10266)
Zoning RES
Rooms
Basement Full, Outside Entrance
Interior
Interior Features Carpet, Ceiling Fan(s), Chair Railings, Crown Moldings, Dining Area, Floor Plan - Open, Primary Bath(s), Soaking Tub, Stall Shower, Tub Shower, Upgraded Countertops, Walk-in Closet(s), WhirlPool/HotTub, Window Treatments
Hot Water Natural Gas
Heating Forced Air
Cooling Central A/C
Flooring Carpet, Ceramic Tile
Fireplaces Type Fireplace - Glass Doors, Gas/Propane
Equipment Built-In Microwave, Cooktop, Dishwasher, Disposal, Dryer - Gas, Icemaker, Oven - Wall, Oven/Range - Gas, Refrigerator, Washer, Washer - Front Loading, Water Conditioner - Owned, Water Heater - High-Efficiency
Fireplace Y
Window Features Double Hung,Low-E,Screens,Vinyl Clad
Appliance Built-In Microwave, Cooktop, Dishwasher, Disposal, Dryer - Gas, Icemaker, Oven - Wall, Oven/Range - Gas, Refrigerator, Washer, Washer - Front Loading, Water Conditioner - Owned, Water Heater - High-Efficiency
Heat Source Natural Gas
Laundry Main Floor
Exterior
Exterior Feature Patio(s), Roof
Parking Features Garage - Front Entry, Garage Door Opener, Inside Access, Oversized
Garage Spaces 6.0
Fence Vinyl
Utilities Available Cable TV, Electric Available, Phone, Under Ground
Water Access N
Roof Type Shingle
Street Surface Paved
Accessibility 36\"+ wide Halls
Porch Patio(s), Roof
Attached Garage 3
Total Parking Spaces 6
Garage Y
Building
Lot Description Corner
Story 1
Foundation Concrete Perimeter
Sewer Public Sewer
Water Public
Architectural Style Ranch/Rambler
Level or Stories 1
Additional Building Above Grade, Below Grade
Structure Type 9'+ Ceilings,Vaulted Ceilings,Tray Ceilings
New Construction N
Schools
School District Muhlenberg
Others
Senior Community No
Tax ID 66-4399-02-85-3446
Ownership Fee Simple
SqFt Source Assessor
Security Features Non-Monitored
Special Listing Condition Standard
Read Less

Bought with Bonnie L Eshelman • RE/MAX Of Reading
GET MORE INFORMATION




