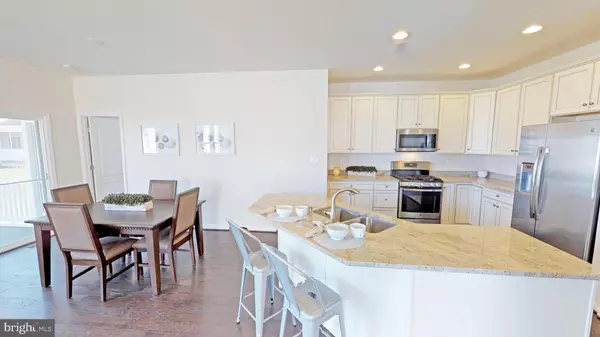For more information regarding the value of a property, please contact us for a free consultation.
32141 APPLE RIDGE RUN #11 Millsboro, DE 19966
Want to know what your home might be worth? Contact us for a FREE valuation!

Our team is ready to help you sell your home for the highest possible price ASAP
Key Details
Sold Price $299,900
Property Type Single Family Home
Sub Type Detached
Listing Status Sold
Purchase Type For Sale
Square Footage 1,898 sqft
Price per Sqft $158
Subdivision Seabrook
MLS Listing ID DESU152574
Sold Date 03/24/20
Style Coastal
Bedrooms 3
Full Baths 2
HOA Fees $100/mo
HOA Y/N Y
Abv Grd Liv Area 1,898
Originating Board BRIGHT
Year Built 2020
Annual Tax Amount $1,200
Lot Size 10,250 Sqft
Acres 0.24
Property Description
Welcome to Seabrook, a smaller and cozier community of only 120 homes located in the up and coming Long Neck area of Millsboro, DE. This beautiful home is being built with modern designs and includes a comprehensive new home warranty from one of the top builders in the country, known for their reputation and quality of the product delivered. A large welcoming Front Porch with stone accents opens into a spacious Foyer that flows into the Great Room, Kitchen and Dining area. The Kitchen offers stainless steel appliances (natural gas cooking), granite counter tops, upgraded cabinets and much more. A beautiful natural gas fireplace sets the mood in the Great Room and the adjoining Sunroom offers four windows on the rear wall for a fantastic view of the Pond / Fountain that borders your backyard in the rear. A spacious Owner s Suite offers not one but two Walk-In closets! Popular and easy to maintain Luxury Vinyl Plank floors come in all the common areas with Ceramic Tile floors in both bathrooms.
Location
State DE
County Sussex
Area Indian River Hundred (31008)
Zoning R
Rooms
Other Rooms Dining Room, Primary Bedroom, Bedroom 2, Bedroom 3, Kitchen, Sun/Florida Room, Great Room
Main Level Bedrooms 3
Interior
Interior Features Ceiling Fan(s), Air Filter System, Breakfast Area, Carpet, Dining Area, Entry Level Bedroom, Family Room Off Kitchen, Floor Plan - Open, Kitchen - Island, Primary Bath(s), Recessed Lighting, Stall Shower, Upgraded Countertops, Walk-in Closet(s)
Hot Water Natural Gas, Tankless
Heating Central, Programmable Thermostat
Cooling Central A/C, Programmable Thermostat
Flooring Ceramic Tile, Partially Carpeted, Vinyl
Equipment Built-In Microwave, Dishwasher, Disposal, Energy Efficient Appliances, Refrigerator, Exhaust Fan, Icemaker, Oven - Self Cleaning, Stainless Steel Appliances, Stove, Water Heater
Fireplace N
Window Features Low-E,Double Pane,Screens,Transom
Appliance Built-In Microwave, Dishwasher, Disposal, Energy Efficient Appliances, Refrigerator, Exhaust Fan, Icemaker, Oven - Self Cleaning, Stainless Steel Appliances, Stove, Water Heater
Heat Source Natural Gas
Laundry Main Floor
Exterior
Parking Features Garage - Front Entry, Garage Door Opener
Garage Spaces 2.0
Water Access N
Roof Type Architectural Shingle
Accessibility Level Entry - Main
Attached Garage 2
Total Parking Spaces 2
Garage Y
Building
Lot Description Backs to Trees, Landscaping, Trees/Wooded
Story 1
Foundation Crawl Space, Concrete Perimeter
Sewer Public Sewer
Water Public
Architectural Style Coastal
Level or Stories 1
Additional Building Above Grade
Structure Type 9'+ Ceilings,Dry Wall
New Construction Y
Schools
School District Indian River
Others
Senior Community No
Tax ID 234-23-00-982
Ownership Fee Simple
SqFt Source Estimated
Security Features Carbon Monoxide Detector(s),Smoke Detector
Special Listing Condition Standard
Read Less

Bought with Mary Anne Kowalewski • KOVO Realty



