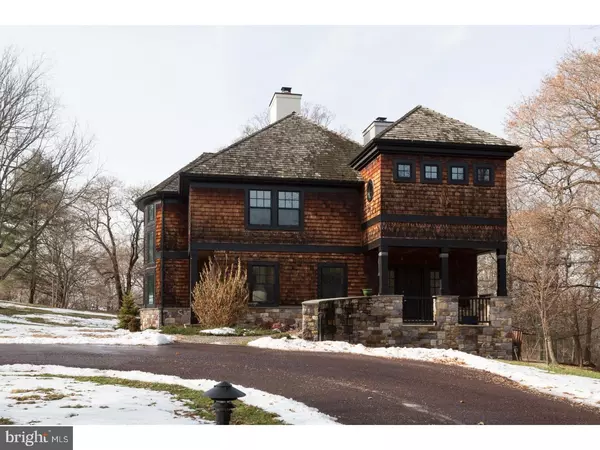For more information regarding the value of a property, please contact us for a free consultation.
229 NORTHWESTERN AVE Lafayette Hill, PA 19128
Want to know what your home might be worth? Contact us for a FREE valuation!

Our team is ready to help you sell your home for the highest possible price ASAP
Key Details
Sold Price $840,000
Property Type Single Family Home
Sub Type Detached
Listing Status Sold
Purchase Type For Sale
Square Footage 4,000 sqft
Price per Sqft $210
Subdivision None Available
MLS Listing ID 1004363977
Sold Date 04/25/18
Style Colonial
Bedrooms 3
Full Baths 3
Half Baths 1
HOA Y/N N
Abv Grd Liv Area 4,000
Originating Board TREND
Year Built 2001
Annual Tax Amount $17,452
Tax Year 2017
Lot Size 2.960 Acres
Acres 2.96
Lot Dimensions 225
Property Description
Spectacular one-of-a-kind first time offering for a Cherokee custom built home. Custom built by its current owners The ultimate in custom construction combined with an amazing combination of bringing nature back to your daily life. This home is constructed largely with natural components and is situation in a private yet convenient location, adjacent to Fairmount Park. It features a circular gated driveway with a secluded almost 3 acre setting. Upon entering each room unfolds to the next. The interior makes great use of natural finishes as well and features flagstone, oak flooring, 9 foot ceilings and expansive windows to make you fell like nature exists in your home. A unique yet open floor plan allows for a casual today's lifestyle but allows for formal entreating as well. Several marble faced wood burning fireplaces, coupled with built ins and high end amenities set the tone for this versatile home. The first floor accommodates a formal Living room, a turret style 2 story dinning room with expansive windows, piano room or office , an informal family room attached to a beautiful kitchen, with custom cabinets, and all built in appliances with soapstone countertops., a mudroom entrance and laundry with both formal and informal power rooms. Second floor features the well located master with a master bah suite, 2 additional bedrooms with their own baths and an office nook. The basement is large with a walk out and possibilities to finish.
Location
State PA
County Montgomery
Area Springfield Twp (10652)
Zoning AA
Rooms
Other Rooms Living Room, Dining Room, Primary Bedroom, Bedroom 2, Kitchen, Family Room, Bedroom 1, Attic
Basement Full, Unfinished, Outside Entrance, Drainage System
Interior
Interior Features Primary Bath(s), Kitchen - Island, Kitchen - Eat-In
Hot Water Oil
Heating Oil
Cooling Central A/C
Flooring Wood, Stone
Fireplaces Number 2
Fireplaces Type Marble
Equipment Cooktop, Oven - Wall, Dishwasher, Disposal, Built-In Microwave
Fireplace Y
Appliance Cooktop, Oven - Wall, Dishwasher, Disposal, Built-In Microwave
Heat Source Oil
Laundry Main Floor
Exterior
Water Access N
Roof Type Wood
Accessibility None
Garage N
Building
Lot Description Level, Trees/Wooded
Story 2
Sewer Public Sewer
Water Public
Architectural Style Colonial
Level or Stories 2
Additional Building Above Grade
New Construction N
Schools
School District Springfield Township
Others
Senior Community No
Tax ID 52-00-12526-013
Ownership Fee Simple
Read Less

Bought with Lauren Day • Higgins & Welch Real Estate, Inc.
GET MORE INFORMATION




