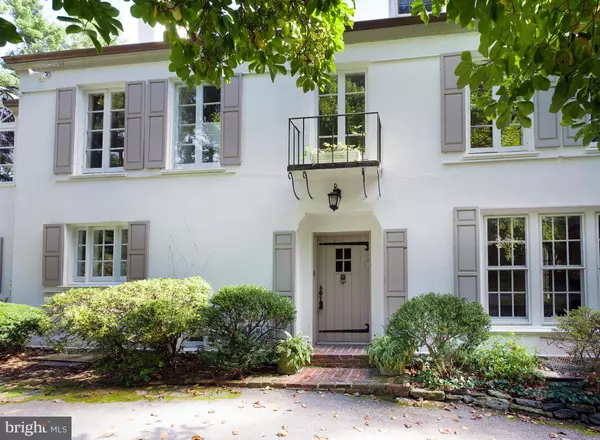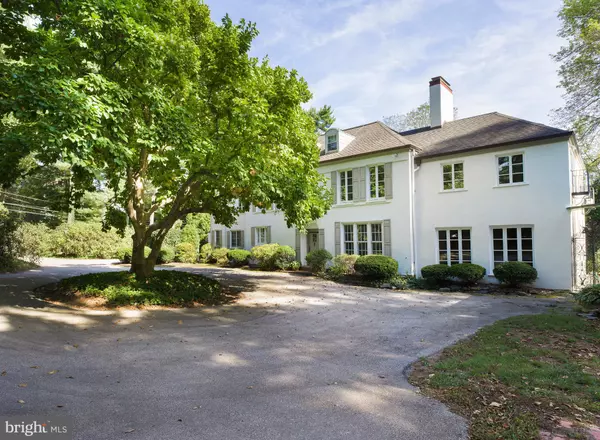For more information regarding the value of a property, please contact us for a free consultation.
815 PARKES RUN LN Villanova, PA 19085
Want to know what your home might be worth? Contact us for a FREE valuation!

Our team is ready to help you sell your home for the highest possible price ASAP
Key Details
Sold Price $1,650,000
Property Type Single Family Home
Sub Type Detached
Listing Status Sold
Purchase Type For Sale
Square Footage 5,172 sqft
Price per Sqft $319
Subdivision None Available
MLS Listing ID PADE501622
Sold Date 12/10/19
Style Manor
Bedrooms 5
Full Baths 4
Half Baths 1
HOA Y/N N
Abv Grd Liv Area 5,172
Originating Board BRIGHT
Year Built 1930
Annual Tax Amount $20,226
Tax Year 2019
Lot Size 2.044 Acres
Acres 2.04
Lot Dimensions 0.00 x 0.00
Property Description
Positioned on the slight rise of the lane and angled from the street for superior light capture and privacy, find this gracious traditionally styled manor home offering striking visual appeal and contrast with its clean white stucco over masonry exterior and richly painted doors and shutters. This 5/6 bedroom and 4 1/2 bath home offers an impressive combination of handsome original detail alongside renovated, expanded family areas. A large Living Room w/fireplace provides both front and rear exposure with french doors opening to the full length brick terrace, flat yard and gardens. Two steps through arched transitions lead from this formal space to a sophisticated Family Room with high ceilings, fireplace and carved back bar with sink and custom shelving. This space is adjacent to a most charming stoned floored enclosed Sunporch, ideal for more intimate conversations while adjacent to a most charming stone floored enclosed Sunporch, ideal for more intimate conversations while leading to the gardens and pool. Recognizing the desire and demand for large seated gatherings find an elegant Dining Room with access from both the foyer as well as to the butlers pantry and kitchen through a swinging service door. Blending elements of old and new, a spectacular kitchen is highlighted with antique brick behind the 6 burner Viking Range and crisp white surrounding cabinetry with black honed countertops. An eating area w/eastern exposure, introduces early morning through midday light. A spiral stair leads to a generous second level with a grand master suite highlighted with fireplace, sitting area, deluxe bath with standing shower and under window tub and an abundance of outfitted closets. Four other family bedrooms including a second suite with vaulted ceiling and recently added white bath with handsome oil rubbed bronze fixtures. Dormered ceilings add interest to the finished third level with bath making for a welcoming retreat or guest area. Exceptional offering in the much sought after estate area of Radnor township, on a deep, flat 2 + acre parcel offering significant, even independent value, from the residence.
Location
State PA
County Delaware
Area Radnor Twp (10436)
Zoning RESI
Rooms
Basement Full
Interior
Interior Features Dining Area
Hot Water Natural Gas
Heating Forced Air
Cooling Central A/C
Flooring Carpet, Tile/Brick, Wood
Fireplaces Number 4
Fireplaces Type Gas/Propane
Furnishings No
Fireplace Y
Heat Source Natural Gas
Laundry Upper Floor
Exterior
Water Access N
Roof Type Shingle
Accessibility None
Garage N
Building
Story 2
Sewer Public Sewer
Water Public
Architectural Style Manor
Level or Stories 2
Additional Building Above Grade, Below Grade
New Construction N
Schools
High Schools Radnor H
School District Radnor Township
Others
Pets Allowed N
Senior Community No
Tax ID 36-04-02517-00
Ownership Fee Simple
SqFt Source Assessor
Horse Property N
Special Listing Condition Standard
Read Less

Bought with Megan L Van Arkel • Compass RE
GET MORE INFORMATION




