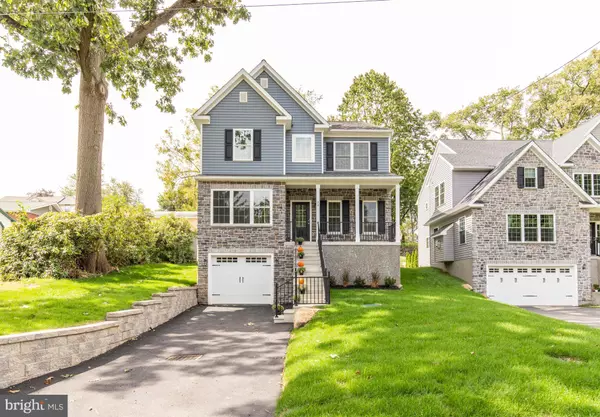For more information regarding the value of a property, please contact us for a free consultation.
24 OAKLAND RD Broomall, PA 19008
Want to know what your home might be worth? Contact us for a FREE valuation!

Our team is ready to help you sell your home for the highest possible price ASAP
Key Details
Sold Price $546,000
Property Type Single Family Home
Sub Type Detached
Listing Status Sold
Purchase Type For Sale
Square Footage 3,000 sqft
Price per Sqft $182
Subdivision None Available
MLS Listing ID PADE500590
Sold Date 12/02/19
Style Colonial
Bedrooms 4
Full Baths 2
Half Baths 1
HOA Y/N N
Abv Grd Liv Area 3,000
Originating Board BRIGHT
Year Built 2019
Tax Year 2019
Lot Size 7,500 Sqft
Acres 0.17
Lot Dimensions 50 x 150
Property Description
Impressive open floor plan welcomes you into this newly constructed home; built by local and reputable Ebuild Construction. Situated in highly desirable Marple Township. 3000 + sq ' of luxurious living space, superior workmanship, significant upgrades and custom features are offered throughout. Tasteful and well equipped expansive gourmet Chef's kitchen, custom 42" Century cabinetry, Quartzite center island, stainless Kitchenaid appliances and large breakfast area open to a beautiful sundrenched fireside family room and formal dining room, private study and mud room. Extraordinary master bedroom w/tray ceiling, dual walk-in closets, lavish master bath w/frameless spa like shower and free standing tub. 3 additional nicely sized bedrooms, custom hall bath. 2nd floor laundry room. Features: Custom mill work, wainscoating, LED recessed lighting , 5" Shaw Gray Pearl hardwood floors, 9' ceilings along with neutral colors and charm creates a warm, inviting and comfortable atmosphere throughout.
Location
State PA
County Delaware
Area Marple Twp (10425)
Zoning RESIDENTIAL
Rooms
Other Rooms Study, Laundry, Mud Room
Basement Garage Access, Full, Walkout Level
Interior
Interior Features Carpet, Ceiling Fan(s), Chair Railings, Crown Moldings, Family Room Off Kitchen, Floor Plan - Open, Kitchen - Gourmet, Kitchen - Island, Kitchen - Table Space, Recessed Lighting, Sprinkler System, Upgraded Countertops, Wainscotting, Walk-in Closet(s), Primary Bath(s)
Cooling Central A/C
Fireplaces Number 1
Fireplaces Type Gas/Propane
Equipment Built-In Range, Built-In Microwave, Dishwasher, Disposal, Energy Efficient Appliances, Range Hood, Stainless Steel Appliances
Fireplace Y
Window Features Double Pane,Energy Efficient
Appliance Built-In Range, Built-In Microwave, Dishwasher, Disposal, Energy Efficient Appliances, Range Hood, Stainless Steel Appliances
Heat Source Natural Gas
Exterior
Parking Features Garage - Front Entry
Garage Spaces 2.0
Water Access N
Roof Type Architectural Shingle
Accessibility 2+ Access Exits, 36\"+ wide Halls
Attached Garage 2
Total Parking Spaces 2
Garage Y
Building
Story 2
Foundation Concrete Perimeter
Sewer Public Sewer
Water Public
Architectural Style Colonial
Level or Stories 2
Additional Building Above Grade
Structure Type 9'+ Ceilings,Beamed Ceilings,Tray Ceilings
New Construction Y
Schools
Elementary Schools Russell
Middle Schools Paxon Hollow
High Schools Marple Newtown
School District Marple Newtown
Others
Senior Community No
Tax ID 25-00-03374-01
Ownership Fee Simple
SqFt Source Estimated
Acceptable Financing Cash, Conventional
Listing Terms Cash, Conventional
Financing Cash,Conventional
Special Listing Condition Standard
Read Less

Bought with Erica L Deuschle • BHHS Fox & Roach-Haverford
GET MORE INFORMATION




