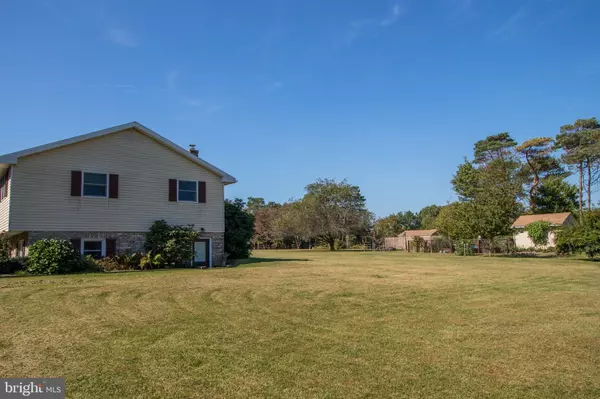For more information regarding the value of a property, please contact us for a free consultation.
290 MONTEBELLO FARM RD Duncannon, PA 17020
Want to know what your home might be worth? Contact us for a FREE valuation!

Our team is ready to help you sell your home for the highest possible price ASAP
Key Details
Sold Price $289,000
Property Type Single Family Home
Sub Type Detached
Listing Status Sold
Purchase Type For Sale
Square Footage 1,776 sqft
Price per Sqft $162
Subdivision None Available
MLS Listing ID PAPY101390
Sold Date 11/27/19
Style Split Level
Bedrooms 4
Full Baths 2
HOA Y/N N
Abv Grd Liv Area 1,776
Originating Board BRIGHT
Year Built 1976
Annual Tax Amount $3,383
Tax Year 2019
Lot Size 9.170 Acres
Acres 9.17
Property Description
The Homesteader's Dream. If you've always wanted to raise livestock and poultry and harvest fruits and vegetables from your own land- you have to see this property. This gorgeous lot features 9.17 acres including pastures, outbuildings with horse stalls and tack room, a garden shed and small equipment shed and a chicken coop and run, complete with the chickens. Pear, apple, cherry, and peach trees are planted around the property and the large, enclosed raised garden features blueberries, raspberries, strawberries, and asparagus- to name a few. It's not often that you find a property that is outfitted like this one- you'll save years of time and loads of money because this property is ready for you to start homesteading the day you move in. The best part is that it has been well maintained, and you'll definitely take notice. Walk-in the front door to hickory hardwood, resilient and beautiful and a brick, wood-burning fireplace. The eat-in kitchen is spacious and has a sliding glass door with built-in blinds to let plenty of light in, or keep things private and cozy. You'll love the access to the back porch for outdoor meals and entertaining - it's also a great way to access your garden to bring in the day's harvest. Upstairs, the bedrooms are tucked away from the main living space but close enough for comfort, up just a few steps. The guest bath features a large, double vanity and tiled shower. The master suite features an in bedroom vanity and sink and a private shower and toilet. The lower level of the home includes a den, or possible additional bedroom, and laundry area as well as walk-out access to the side yard. The attached garage is perfect for keeping you out of the elements and the kennel outside the door is great for furry friends. You'll also notice a pavilion at the woodline which could serve as large equipment storage or be made into a picnic area. There is so much to love about this property. Schedule your showing to see it today!
Location
State PA
County Perry
Area Wheatfield Twp (150290)
Zoning RESIDENTIAL
Rooms
Basement Partially Finished, Poured Concrete, Improved, Walkout Level, Windows
Interior
Interior Features Kitchen - Eat-In
Hot Water Electric
Heating Forced Air, Baseboard - Electric, Other
Cooling Central A/C
Flooring Hardwood, Laminated, Carpet, Ceramic Tile
Equipment Central Vacuum
Appliance Central Vacuum
Heat Source Oil, Electric, Wood
Exterior
Parking Features Inside Access, Garage - Front Entry, Garage - Side Entry
Garage Spaces 2.0
Water Access N
Accessibility None
Attached Garage 2
Total Parking Spaces 2
Garage Y
Building
Story 2.5
Sewer On Site Septic
Water Well
Architectural Style Split Level
Level or Stories 2.5
Additional Building Above Grade, Below Grade
New Construction N
Schools
High Schools Susquenita
School District Susquenita
Others
Senior Community No
Tax ID 290-102.00-142.000
Ownership Fee Simple
SqFt Source Assessor
Acceptable Financing Cash, Conventional, FHA, VA
Listing Terms Cash, Conventional, FHA, VA
Financing Cash,Conventional,FHA,VA
Special Listing Condition Standard
Read Less

Bought with Therese M. Sheely • Iron Valley Real Estate of Central PA
GET MORE INFORMATION




