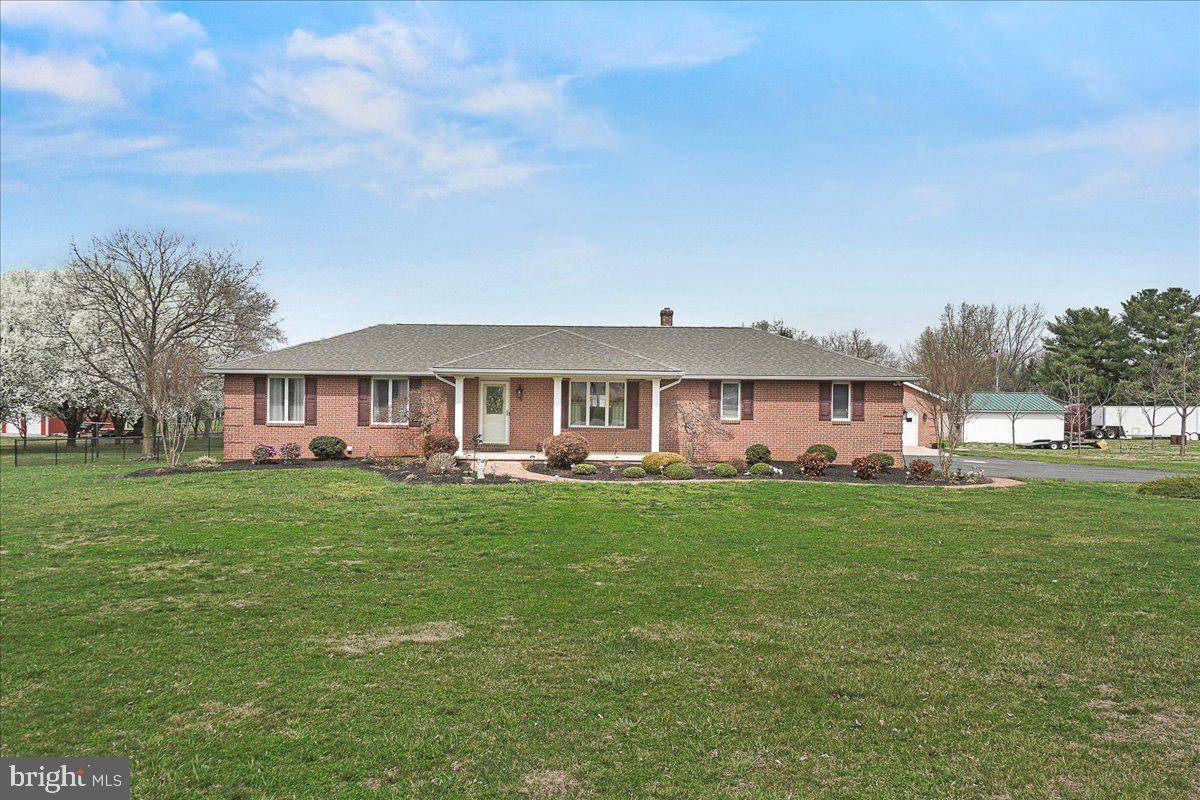54 DOVE LN Falling Waters, WV 25419
UPDATED:
Key Details
Property Type Single Family Home
Sub Type Detached
Listing Status Coming Soon
Purchase Type For Sale
Square Footage 2,241 sqft
Price per Sqft $234
Subdivision Tice Manor
MLS Listing ID WVBE2039292
Style Ranch/Rambler
Bedrooms 3
Full Baths 3
Half Baths 1
HOA Fees $175/ann
HOA Y/N Y
Abv Grd Liv Area 1,296
Originating Board BRIGHT
Year Built 1982
Available Date 2025-04-26
Annual Tax Amount $1,751
Tax Year 2020
Lot Size 1.450 Acres
Acres 1.45
Property Sub-Type Detached
Property Description
Don't miss this beautifully updated all-brick rancher, perfectly situated on a flat and open 1.45-acre lot in a highly sought-after location. The main level offers a warm and inviting living room with a cozy fireplace, 2 spacious bedrooms, and a full bath, all complemented by tasteful upgrades throughout.
The fully finished basement expands your living space with a large family room featuring a second fireplace, a full bath, and a bonus room that could serve as a 3rd bedroom, home gym, or office.
Step outside to your private backyard oasis—complete with a stunning inground pool, perfect for entertaining or relaxing all summer long.
A true standout feature is the detached oversized garage, equipped with 220 electrical service, an office space, and a half bath—ideal for hobbyists, business owners, or extra storage.
Enjoy peaceful country views with the convenience of nearby shopping, restaurants, and major commuter routes. This property offers the best of both worlds—privacy and accessibility!
Location
State WV
County Berkeley
Zoning 101
Rooms
Other Rooms Living Room, Dining Room, Primary Bedroom, Bedroom 2, Bedroom 3, Kitchen, Family Room, Laundry, Other, Storage Room, Primary Bathroom, Full Bath
Basement Full, Partially Finished, Connecting Stairway
Main Level Bedrooms 2
Interior
Interior Features Carpet, Combination Kitchen/Dining, Entry Level Bedroom, Floor Plan - Traditional, Kitchen - Island, Recessed Lighting, Upgraded Countertops, Wood Floors
Hot Water Electric
Heating Heat Pump(s), Baseboard - Electric
Cooling Central A/C
Flooring Carpet, Ceramic Tile, Hardwood
Fireplaces Number 2
Fireplaces Type Brick, Fireplace - Glass Doors, Free Standing
Equipment Built-In Microwave, Dishwasher, Dryer, Refrigerator, Stove, Washer, Water Conditioner - Owned
Fireplace Y
Appliance Built-In Microwave, Dishwasher, Dryer, Refrigerator, Stove, Washer, Water Conditioner - Owned
Heat Source Electric
Laundry Basement
Exterior
Exterior Feature Porch(es)
Parking Features Garage - Side Entry, Garage - Front Entry, Oversized, Other
Garage Spaces 4.0
Fence Chain Link, Partially, Rear, Wrought Iron
Pool In Ground
Utilities Available Cable TV Available
Water Access N
View Garden/Lawn, Pasture
Roof Type Architectural Shingle
Accessibility None
Porch Porch(es)
Attached Garage 2
Total Parking Spaces 4
Garage Y
Building
Lot Description Level, Landscaping
Story 2
Foundation Concrete Perimeter
Sewer On Site Septic
Water Well
Architectural Style Ranch/Rambler
Level or Stories 2
Additional Building Above Grade, Below Grade
Structure Type Dry Wall
New Construction N
Schools
School District Berkeley County Schools
Others
Senior Community No
Tax ID 02 5011400000000
Ownership Fee Simple
SqFt Source Estimated
Security Features Surveillance Sys
Acceptable Financing Cash, Conventional, FHA, USDA, VA
Listing Terms Cash, Conventional, FHA, USDA, VA
Financing Cash,Conventional,FHA,USDA,VA
Special Listing Condition Standard




