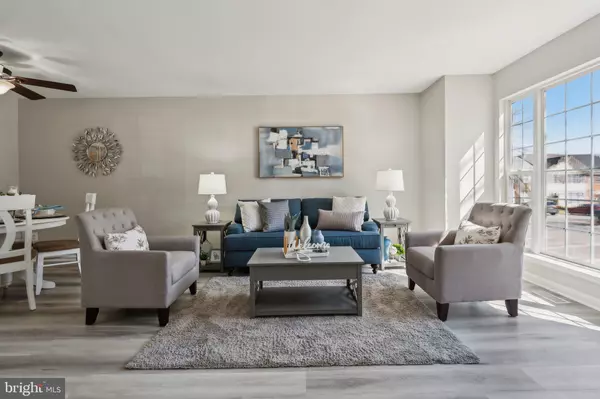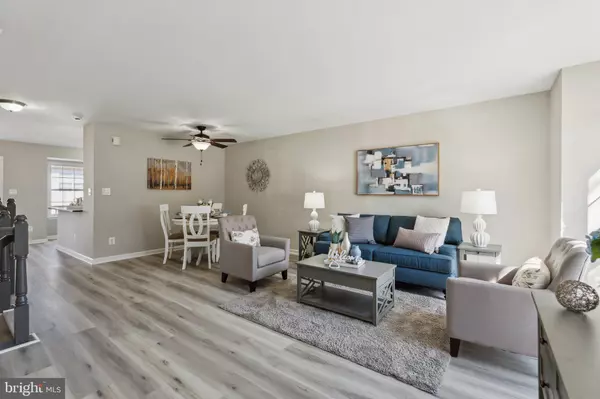5014 BARNACLE PL Dumfries, VA 22025
UPDATED:
02/28/2025 06:59 PM
Key Details
Property Type Townhouse
Sub Type Interior Row/Townhouse
Listing Status Coming Soon
Purchase Type For Sale
Square Footage 1,960 sqft
Price per Sqft $247
Subdivision Southlake At Montclair
MLS Listing ID VAPW2088336
Style Colonial
Bedrooms 3
Full Baths 3
Half Baths 1
HOA Fees $1,494/ann
HOA Y/N Y
Abv Grd Liv Area 1,352
Originating Board BRIGHT
Year Built 2001
Annual Tax Amount $4,018
Tax Year 2024
Lot Size 1,420 Sqft
Acres 0.03
Property Sub-Type Interior Row/Townhouse
Property Description
The kitchen has granite countertops, stainless steel appliances, and a convenient pantry. The eat-in area creates a space ideal for casual dining. A sliding glass door opens to a second-story deck overlooking the fenced backyard – perfect for outdoor entertaining.
Upstairs, the primary bedroom offers a peaceful retreat, with large windows that let in plenty of light, a spacious walk-in closet, and plush new carpet. The attached primary bath features a soaking tub, a glass-enclosed shower, and a double vanity, making it easy to relax after a long day. Two additional bedrooms share a second full bathroom.
The lower level offers a family room with new carpet and a sliding glass door leading to the backyard. There's also a non-conforming bedroom, perfect for guests or a home office. There is a full bathroom, a laundry room and plenty of room for extra storage in the utility room.
This home is ideally located just 40 minutes from the Pentagon and the DC line, with easy access to nearby commuter lots, bus stops, and I-95. The Southlake at Montclair community has a variety of amenities, including a pool, basketball courts, tennis courts, baseball fields, a dog park, and miles of trails. Enjoy the three beaches Montclair has to offer, boating on the 108-acre Lake Montclair, fishing, and exploring the many playgrounds, including Kids Dominion. Families will appreciate the award-winning schools in the area. The property is within walking distance of a library, restaurants, and a grocery store, providing convenience for daily needs and activities. This home offers a great combination of location and community amenities.
Location
State VA
County Prince William
Zoning RPC
Rooms
Basement Walkout Level, Fully Finished, Rear Entrance, Connecting Stairway
Interior
Hot Water Natural Gas
Heating Forced Air
Cooling Central A/C
Equipment Built-In Microwave, Dishwasher, Disposal, Dryer, Icemaker, Refrigerator, Stove, Washer, Water Heater
Fireplace N
Appliance Built-In Microwave, Dishwasher, Disposal, Dryer, Icemaker, Refrigerator, Stove, Washer, Water Heater
Heat Source Natural Gas
Exterior
Garage Spaces 2.0
Parking On Site 2
Amenities Available Basketball Courts, Beach, Club House, Common Grounds, Exercise Room, Golf Course Membership Available, Jog/Walk Path, Lake, Party Room, Picnic Area, Pool - Outdoor, Tennis Courts, Tot Lots/Playground, Volleyball Courts, Water/Lake Privileges
Water Access N
Accessibility None
Total Parking Spaces 2
Garage N
Building
Story 3
Foundation Concrete Perimeter
Sewer Public Sewer
Water Public
Architectural Style Colonial
Level or Stories 3
Additional Building Above Grade, Below Grade
New Construction N
Schools
Elementary Schools Ashland
Middle Schools Benton
High Schools Forest Park
School District Prince William County Public Schools
Others
HOA Fee Include Common Area Maintenance,Management,Pool(s),Recreation Facility,Road Maintenance,Snow Removal
Senior Community No
Tax ID 8090-98-3302
Ownership Fee Simple
SqFt Source Assessor
Special Listing Condition Standard
Virtual Tour https://listings.hdbros.com/videos/01954728-9dd4-72d1-9a65-776580700eba




