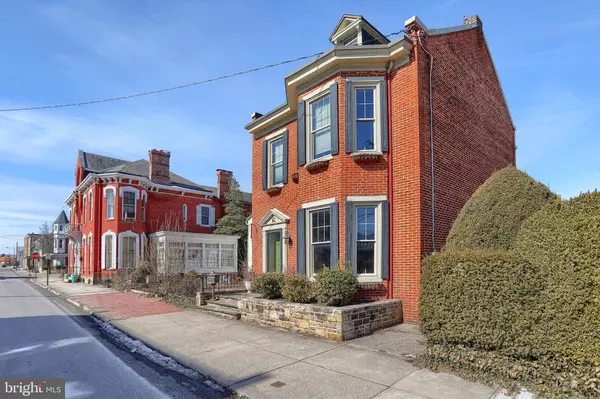61 CHESTNUT ST Lewistown, PA 17044
UPDATED:
02/28/2025 01:59 PM
Key Details
Property Type Single Family Home
Sub Type Detached
Listing Status Active
Purchase Type For Sale
Square Footage 3,718 sqft
Price per Sqft $77
Subdivision Lewistown Boro
MLS Listing ID PAMF2051822
Style Colonial
Bedrooms 3
Full Baths 2
Half Baths 2
HOA Y/N N
Abv Grd Liv Area 3,018
Originating Board BRIGHT
Year Built 1850
Annual Tax Amount $3,021
Tax Year 2023
Lot Size 8,712 Sqft
Acres 0.2
Lot Dimensions 48.00 x 286.00
Property Sub-Type Detached
Property Description
Upon entering through the front door, you are welcomed into a small foyer at the base of a grand staircase. To the left, an expansive living room with built-in in bookcases and a fireplace provides ample space for family activities. The living room flows into a large dining room, where a wall of windows fills the space with natural light. This inviting room also features two beautiful built-ins flanking a fireplace and is complemented by gleaming hardwood floor. Beyond the dining room, another wall of windows offers scenic views of the stunning outdoor space. The updated kitchen, with its charming brick floors and breakfast counter, is both functional and stylish. The kitchen's "back door" opens to a spacious private screened porch, perfect for warm-weather dining and activities, while the "side door" leads to the bar and pool area.
A hallway off the dining room leads to a convenient first-floor half bath tucked beneath the staircase. Upstairs, the second floor boasts a spacious master bedroom with an ensuite full bath and a walk-in closet/dressing room. From the dressing room, stairs lead to a finished, heated third-floor space—ideal for an office, studio, bedroom, or additional storage with some minor updates. Down the hall, two more bedrooms, another full bath, a second-floor laundry, and a back staircase complete the level.
Returning to the kitchen, stairs lead down to the basement, which offers utility/storage rooms at each end, a finished bar and recreation room with a working vintage refrigerator in the center, and another half bath. The basement also provides exterior access through bilco doors.
This home is equipped with an updated 200-amp electric service, oil hot water heat, mini-splits for cooling, and public water, trash, and sewer services. Double pane replacement windows throughout.
Your private outdoor oasis awaits in the side and rear yard—perfect for entertaining or peaceful relaxation. A pavilion and bar area with a propane fire pit create an inviting space for gatherings, while the heated pool adds extra fun. Plenty of yard space allows for various outdoor activities.
There is a small 1 car garage with storage area and an off-street parking area through the rear gate in the back. This building shares a wall with the neighboring property.
Nature enthusiasts will appreciate easy access to the Juniata River and local creeks for fishing, canoeing, and tubing, as well as nearby state forest and game lands for hiking and hunting. Conveniently located near a hospital, medical offices, restaurants, and shopping, this home is less than half a mile from Rt. 322 and offers quick access to State College (30 minutes), Harrisburg (60 minutes), and Selinsgrove (50 minutes).
Don't miss the opportunity to own this exceptional home that offers both historic charm and modern amenities!
Location
State PA
County Mifflin
Area Lewistown Boro (156010)
Zoning R-2 RES & REAR COMMERCIAL
Rooms
Other Rooms Living Room, Dining Room, Primary Bedroom, Bedroom 2, Bedroom 3, Kitchen, Family Room, Foyer, Laundry, Bathroom 1, Bathroom 2, Attic, Half Bath, Screened Porch
Basement Full, Heated, Partially Finished, Walkout Stairs
Interior
Interior Features Additional Stairway, Attic, Built-Ins, Ceiling Fan(s), Dining Area, Formal/Separate Dining Room, Kitchen - Island, Primary Bath(s), Stove - Coal, Walk-in Closet(s), Wet/Dry Bar, Wood Floors
Hot Water Electric
Heating Hot Water, Other
Cooling Ductless/Mini-Split
Flooring Hardwood, Carpet, Laminated, Vinyl
Fireplaces Number 2
Fireplaces Type Stone, Brick
Inclusions Range, Refrigerator, Dishwasher, Microwave, Washer, Dryer, Blinds, Wood Shutters, and Pool Equipment
Equipment Built-In Microwave, Refrigerator, Oven/Range - Electric, Dishwasher, Washer, Dryer - Electric, Extra Refrigerator/Freezer
Fireplace Y
Window Features Energy Efficient,Replacement
Appliance Built-In Microwave, Refrigerator, Oven/Range - Electric, Dishwasher, Washer, Dryer - Electric, Extra Refrigerator/Freezer
Heat Source Coal, Electric, Oil, Wood
Laundry Has Laundry, Upper Floor
Exterior
Exterior Feature Patio(s), Screened, Porch(es)
Fence Privacy, Vinyl, Wrought Iron
Water Access N
View Garden/Lawn
Roof Type Shingle,Rubber,Metal
Street Surface Paved
Accessibility 2+ Access Exits
Porch Patio(s), Screened, Porch(es)
Road Frontage Boro/Township
Garage N
Building
Lot Description Level, Not In Development
Story 2.5
Foundation Stone, Brick/Mortar
Sewer Public Sewer
Water Public
Architectural Style Colonial
Level or Stories 2.5
Additional Building Above Grade, Below Grade
New Construction N
Schools
Elementary Schools Lewistown
Middle Schools Mifflin County Middle
High Schools Mifflin County High
School District Mifflin County
Others
Pets Allowed Y
Senior Community No
Tax ID 04 02 0516 & 04 02 0504
Ownership Fee Simple
SqFt Source Estimated
Acceptable Financing Cash, Conventional
Listing Terms Cash, Conventional
Financing Cash,Conventional
Special Listing Condition Standard
Pets Allowed No Pet Restrictions




