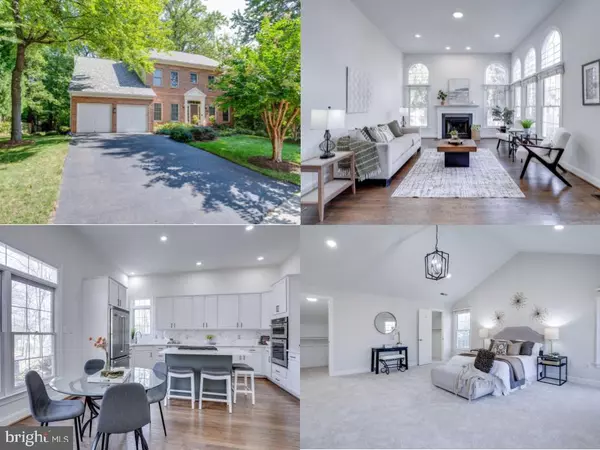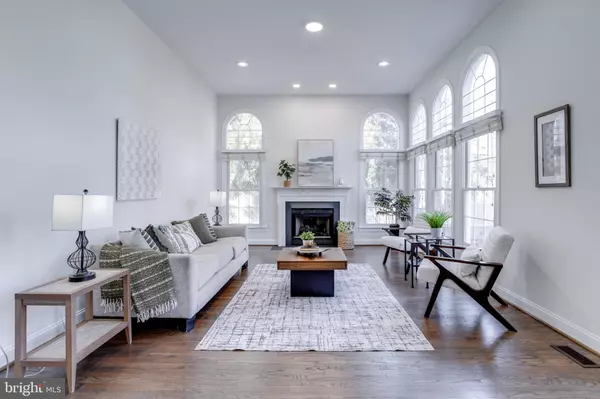8100 BANNERWOOD CT Annandale, VA 22003
OPEN HOUSE
Fri Feb 28, 4:00pm - 6:00pm
Sat Mar 01, 1:00pm - 3:00pm
UPDATED:
02/27/2025 01:08 PM
Key Details
Property Type Single Family Home
Sub Type Detached
Listing Status Active
Purchase Type For Sale
Square Footage 4,989 sqft
Price per Sqft $265
Subdivision Camelot Square
MLS Listing ID VAFX2215398
Style Colonial
Bedrooms 4
Full Baths 4
Half Baths 1
HOA Y/N N
Abv Grd Liv Area 3,275
Originating Board BRIGHT
Year Built 1998
Annual Tax Amount $11,816
Tax Year 2024
Lot Size 0.611 Acres
Acres 0.61
Property Sub-Type Detached
Property Description
Nestled on a quiet cul-de-sac in the sought-after Camelot Square neighborhood, this stunning brick-front colonial offers approximately 4,700 square feet of beautifully appointed living space. Step into the grand foyer, where gleaming hardwood floors flow throughout most of the main level. The formal living and dining rooms provide an elegant setting for entertaining, while a peaceful private office in the back—ideal as a home library or main-level bedroom—offers versatility.
The spacious kitchen boasts of refinished cabinets, new quartz countertops, and a stylish backsplash. A striking forest green center island adds character and provides extra seating and prep space. The kitchen seamlessly opens to the family room, where floor-to-ceiling Palladian windows frame the gas fireplace and fill the space with natural light. Step outside to the elevated deck overlooking the tree-lined backyard—perfect for outdoor gatherings. The beautiful yard space was landscaped with flowering plants, natives, trees, and shrubs, as well as a stone riverbed. A walkway with a fieldstone path takes you around to the driveway.
Upstairs, the primary suite is a true retreat, featuring vaulted ceilings, recessed lighting, two walk-in closets, and two additional closets. The expansive, newly updated primary bath impresses with a walk-in shower, modern dual vanity, stylish mirrors, and built-in shelving. Two bedrooms share a Jack-and-Jill bath on this level, with also a true Princess suite (a bedroom with an attached full bath) complete this upper level.
The newly finished walk-out basement with a full bath offers endless possibilities—rec room, movie nights, game room, gym, or guest space. A two-car garage adds convenience. Ideally located just moments from Inova Fairfax Hospital, 495 regular and express access, and premier shopping and dining in the Mosaic District and Tysons Corner. This exceptional home is a must-see!
Location
State VA
County Fairfax
Zoning 120
Rooms
Other Rooms Living Room, Dining Room, Primary Bedroom, Bedroom 2, Bedroom 3, Bedroom 4, Bedroom 5, Kitchen, Family Room, Foyer, Laundry, Other, Recreation Room, Storage Room, Utility Room, Bathroom 2, Bathroom 3, Primary Bathroom, Full Bath, Half Bath
Basement Full, Walkout Level, Fully Finished
Interior
Interior Features Ceiling Fan(s), Window Treatments, Bathroom - Soaking Tub, Bathroom - Tub Shower, Bathroom - Walk-In Shower, Breakfast Area, Carpet, Chair Railings, Crown Moldings, Family Room Off Kitchen, Floor Plan - Traditional, Formal/Separate Dining Room, Kitchen - Gourmet, Kitchen - Island, Kitchen - Table Space, Pantry, Primary Bath(s), Recessed Lighting, Upgraded Countertops, Walk-in Closet(s), Wood Floors
Hot Water Natural Gas
Heating Heat Pump(s), Zoned
Cooling Central A/C, Heat Pump(s), Zoned
Fireplaces Number 1
Fireplaces Type Screen, Gas/Propane
Equipment Built-In Microwave, Dryer, Washer, Cooktop, Dishwasher, Disposal, Humidifier, Refrigerator, Icemaker, Oven - Wall
Fireplace Y
Appliance Built-In Microwave, Dryer, Washer, Cooktop, Dishwasher, Disposal, Humidifier, Refrigerator, Icemaker, Oven - Wall
Heat Source Natural Gas, Electric
Laundry Has Laundry, Main Floor
Exterior
Exterior Feature Deck(s)
Parking Features Garage - Front Entry, Garage Door Opener, Inside Access
Garage Spaces 6.0
Water Access N
View Trees/Woods
Accessibility None
Porch Deck(s)
Attached Garage 2
Total Parking Spaces 6
Garage Y
Building
Lot Description Cul-de-sac, Backs to Trees
Story 3
Foundation Other
Sewer Public Sewer
Water Public
Architectural Style Colonial
Level or Stories 3
Additional Building Above Grade, Below Grade
New Construction N
Schools
Elementary Schools Camelot
Middle Schools Jackson
High Schools Falls Church
School District Fairfax County Public Schools
Others
Senior Community No
Tax ID 0592 27 0001
Ownership Fee Simple
SqFt Source Assessor
Special Listing Condition Standard
Virtual Tour https://www.zillow.com/view-imx/60131789-bb93-4084-b577-83cf9042711b?setAttribution=mls&wl=true&initialViewType=pano&utm_source=dashboard




