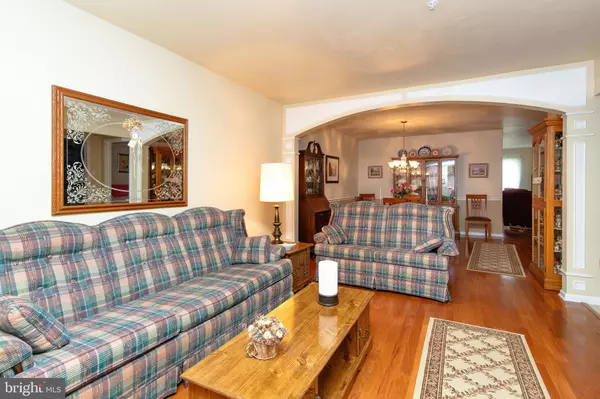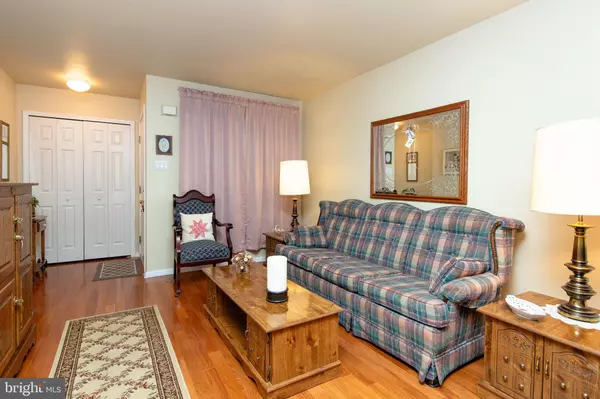303 JULIAN DR E #E Warwick, PA 18974
OPEN HOUSE
Sun Mar 02, 12:00pm - 2:00pm
UPDATED:
02/27/2025 04:41 PM
Key Details
Property Type Townhouse
Sub Type Interior Row/Townhouse
Listing Status Active
Purchase Type For Sale
Square Footage 2,829 sqft
Price per Sqft $173
Subdivision Country Crossing
MLS Listing ID PABU2088910
Style Colonial
Bedrooms 4
Full Baths 2
Half Baths 1
HOA Fees $180/mo
HOA Y/N Y
Abv Grd Liv Area 2,169
Originating Board BRIGHT
Year Built 1998
Annual Tax Amount $5,771
Tax Year 2024
Lot Dimensions 24.00 x
Property Sub-Type Interior Row/Townhouse
Property Description
Upstairs, the large main bedroom is a retreat of its own, complete with a walk-in closet, vaulted ceiling, and ceiling fan. The fourth bedroom has been opened up to create an additional sitting room and expanded closet space, adding to the luxurious feel of the 5-piece ensuite bathroom—featuring a stall shower, soaking tub, dual vanity with storage, and elegant tile flooring. Three additional bedrooms provide ample closet space and ceiling fans for comfort. A hall bath with a tub/shower combo and tile surround completes the upper level.
The partially finished walk-out basement adds even more versatility, with recessed lighting, sliding glass doors to a rear patio, and extra storage space. Additional highlights include hardwood flooring on the first floor, a convenient half bath and laundry room, six-panel doors, and a one-car garage with inside access and an automatic door opener. This home has everything you're looking for—space, style, and a fantastic location. Don't miss your chance to tour this beautiful property—schedule your showing today!
Location
State PA
County Bucks
Area Warwick Twp (10151)
Zoning MF2
Rooms
Other Rooms Living Room, Dining Room, Primary Bedroom, Bedroom 2, Bedroom 3, Bedroom 4, Kitchen, Basement, Great Room, Laundry
Basement Heated, Interior Access, Outside Entrance, Partially Finished, Sump Pump
Interior
Interior Features Bathroom - Soaking Tub, Bathroom - Stall Shower, Bathroom - Tub Shower, Bathroom - Walk-In Shower, Breakfast Area, Carpet, Ceiling Fan(s), Dining Area, Floor Plan - Traditional, Formal/Separate Dining Room, Kitchen - Eat-In, Kitchen - Island, Pantry, Primary Bath(s), Recessed Lighting, Walk-in Closet(s), Wood Floors
Hot Water Natural Gas
Heating Forced Air
Cooling Central A/C
Flooring Carpet, Ceramic Tile, Hardwood
Equipment Built-In Range, Dishwasher, Disposal, Dryer, Microwave, Oven/Range - Gas, Refrigerator, Washer, Water Heater
Fireplace N
Window Features Double Hung,Replacement
Appliance Built-In Range, Dishwasher, Disposal, Dryer, Microwave, Oven/Range - Gas, Refrigerator, Washer, Water Heater
Heat Source Natural Gas
Laundry Main Floor
Exterior
Parking Features Garage - Front Entry, Garage Door Opener, Inside Access
Garage Spaces 3.0
Water Access N
Roof Type Shingle
Accessibility None
Attached Garage 1
Total Parking Spaces 3
Garage Y
Building
Story 2
Foundation Concrete Perimeter
Sewer Public Sewer
Water Public
Architectural Style Colonial
Level or Stories 2
Additional Building Above Grade, Below Grade
Structure Type Dry Wall,Vaulted Ceilings
New Construction N
Schools
School District Central Bucks
Others
HOA Fee Include Common Area Maintenance,Ext Bldg Maint,Lawn Maintenance,Management,Snow Removal
Senior Community No
Tax ID 51-029-216
Ownership Fee Simple
SqFt Source Assessor
Acceptable Financing Cash, Conventional, FHA, VA
Listing Terms Cash, Conventional, FHA, VA
Financing Cash,Conventional,FHA,VA
Special Listing Condition Standard




