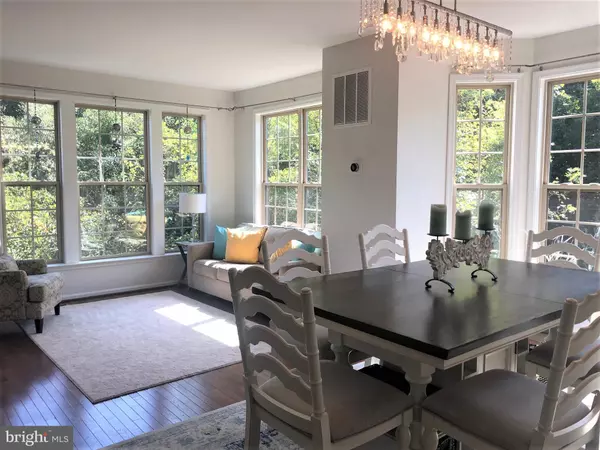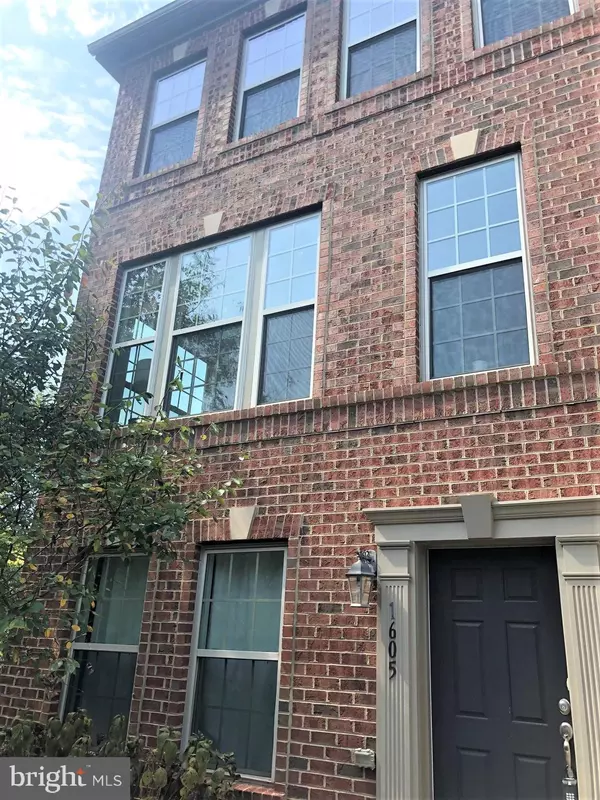1605 SEBRING CT Occoquan, VA 22125
UPDATED:
02/19/2025 10:13 PM
Key Details
Property Type Townhouse
Sub Type End of Row/Townhouse
Listing Status Coming Soon
Purchase Type For Rent
Square Footage 1,629 sqft
Subdivision Vistas At Occoquan
MLS Listing ID VAPW2088072
Style Contemporary
Bedrooms 3
Full Baths 3
Half Baths 1
HOA Y/N Y
Abv Grd Liv Area 1,374
Originating Board BRIGHT
Year Built 2013
Lot Size 1,738 Sqft
Acres 0.04
Property Sub-Type End of Row/Townhouse
Property Description
The upper level offers 3 bedrooms and 2 full baths. The primary bedroom has a walk-in closet, ceiling fan and full bath with soaking tub & separate shower. There is good closet space in bedrooms #2 & #3. The He washer & dryer and efficient tankless gas hot water heater are located on this level.
Downstairs, there is a cute den/ rec room/ 4th bedroom area with full bath. This room also has a view of nature and offers a perfect get-away for a home-office. The 2 car garage with expoxy finished floor is super for the car enthusiast. There are 2 additional parking spaces in the concrete driveway behind the garage.
No cats. Small dogs less than 40lbs, 2-10 years old with pet reference, pet deposit & pet rent.
Vistas at Occoquan is a small neighborhood of just 8 homes located in the historic old town of Occoquan. There is visitor parking on site & street parking. Residents enjoy strolling to the various shops and restaurants and to the waterfront park in Occoquan.
Location
State VA
County Prince William
Zoning RESIDENTIAL
Rooms
Other Rooms Living Room, Dining Room, Primary Bedroom, Bedroom 2, Bedroom 3, Kitchen, Den, Bathroom 2, Primary Bathroom
Basement Full
Interior
Interior Features Breakfast Area, Carpet, Ceiling Fan(s), Combination Dining/Living, Floor Plan - Open, Kitchen - Eat-In, Kitchen - Island, Kitchen - Table Space, Primary Bath(s), Bathroom - Soaking Tub, Upgraded Countertops, Walk-in Closet(s), Wood Floors
Hot Water Natural Gas
Heating Forced Air
Cooling Central A/C, Ceiling Fan(s)
Flooring Engineered Wood, Carpet
Fireplaces Number 1
Fireplaces Type Fireplace - Glass Doors, Gas/Propane
Equipment Built-In Microwave, Dishwasher, Disposal, Dryer - Front Loading, Energy Efficient Appliances, Exhaust Fan, Oven - Self Cleaning, Refrigerator, Stainless Steel Appliances, Stove, Washer - Front Loading, Water Heater - High-Efficiency, Water Heater - Tankless
Furnishings No
Fireplace Y
Window Features Double Pane
Appliance Built-In Microwave, Dishwasher, Disposal, Dryer - Front Loading, Energy Efficient Appliances, Exhaust Fan, Oven - Self Cleaning, Refrigerator, Stainless Steel Appliances, Stove, Washer - Front Loading, Water Heater - High-Efficiency, Water Heater - Tankless
Heat Source Natural Gas
Laundry Upper Floor, Washer In Unit, Dryer In Unit
Exterior
Exterior Feature Deck(s)
Parking Features Garage - Rear Entry, Basement Garage, Additional Storage Area, Garage Door Opener, Inside Access
Garage Spaces 4.0
Water Access N
View Trees/Woods
Accessibility None
Porch Deck(s)
Road Frontage Private
Attached Garage 2
Total Parking Spaces 4
Garage Y
Building
Lot Description Backs to Trees, Corner, Level
Story 3
Foundation Slab
Sewer Public Sewer
Water Public
Architectural Style Contemporary
Level or Stories 3
Additional Building Above Grade, Below Grade
Structure Type 9'+ Ceilings
New Construction N
Schools
School District Prince William County Public Schools
Others
Pets Allowed Y
HOA Fee Include All Ground Fee,Common Area Maintenance,Reserve Funds,Road Maintenance,Trash
Senior Community No
Tax ID 8393-64-2913
Ownership Other
SqFt Source Estimated
Miscellaneous Common Area Maintenance,HOA/Condo Fee,Taxes,Trash Removal
Security Features Fire Detection System,Main Entrance Lock,Smoke Detector
Pets Allowed Number Limit, Size/Weight Restriction, Pet Addendum/Deposit, Case by Case Basis, Breed Restrictions, Dogs OK




