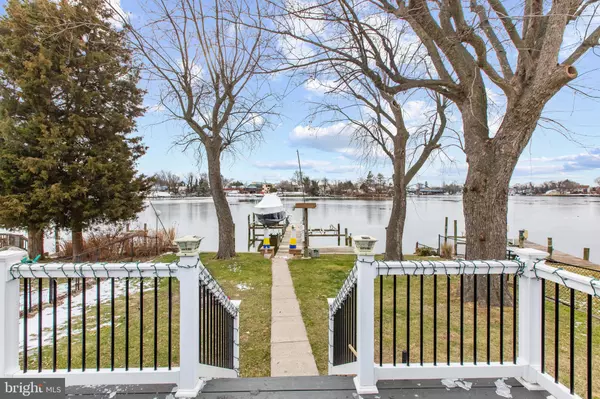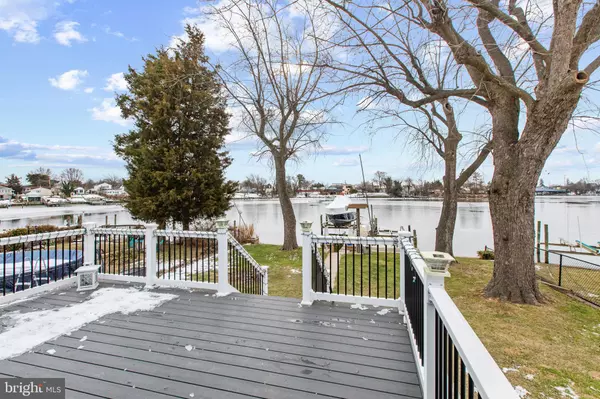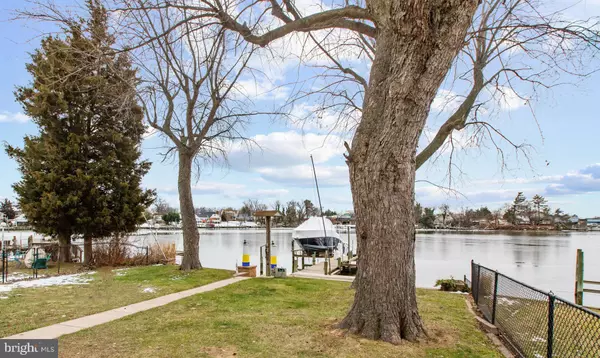7613 S S BEND RD Dundalk, MD 21222
UPDATED:
01/22/2025 10:33 AM
Key Details
Property Type Single Family Home
Sub Type Detached
Listing Status Coming Soon
Purchase Type For Rent
Square Footage 1,522 sqft
Subdivision Battle Grove
MLS Listing ID MDBC2116908
Style Cape Cod
Bedrooms 3
Full Baths 2
HOA Y/N N
Abv Grd Liv Area 1,522
Originating Board BRIGHT
Year Built 1934
Lot Size 7,452 Sqft
Acres 0.17
Property Description
Welcome to a truly remarkable waterfront retreat! This stunning, fully furnished property offers the perfect blend of modern comfort and nautical charm. With breathtaking water views and direct access to the creek, you'll feel like you're on vacation every day.
Property Highlights:
50' Private Pier: Ideal for boating, fishing, or simply enjoying the serene waterfront setting.
Modern Updates Throughout: Every detail has been thoughtfully upgraded for style and convenience.
Brand-new Kitchen cabinets and countertops
Stainless steel appliances, including a new dishwasher and microwave; Perfectly designed for cooking and entertaining. Interior Features
Main Level Primary Suite: Sliding glass doors lead to a Trex deck—your front-row seat to colorful sunsets!
Gorgeous updated ensuite bathroom for a spa-like experience. Lofted Second Bedroom/Den & Third Bedroom: Both offer water views from the second level.
Second Full Bathroom: Conveniently located on the main level, perfect for guests and family.
Details You'll Love: Wood Floors: Warm and inviting, flowing throughout the main level.
Nautical Decor: Thoughtfully curated to bring out the coastal charm.
Whether you're hosting gatherings on the spacious deck, enjoying the tranquil pier, or cozying up indoors, this Bear Creek gem is the epitome of waterfront living.
Owner will consider shorter than six month rental for additional $/month. Non-smokers only. Pets considered on a case by case basis.
Location
State MD
County Baltimore
Zoning R
Rooms
Other Rooms Primary Bedroom
Basement Connecting Stairway, Rear Entrance, Full, Unfinished, Walkout Stairs, Drainage System, Heated, Interior Access, Outside Entrance, Sump Pump, Water Proofing System, Windows
Main Level Bedrooms 1
Interior
Interior Features Kitchen - Table Space, Entry Level Bedroom, Wood Floors
Hot Water Natural Gas
Heating Forced Air
Cooling Central A/C, Ceiling Fan(s)
Flooring Wood, Ceramic Tile, Partially Carpeted
Equipment Washer/Dryer Hookups Only, Washer, Stove, Refrigerator, Dryer
Fireplace N
Appliance Washer/Dryer Hookups Only, Washer, Stove, Refrigerator, Dryer
Heat Source Natural Gas
Laundry Basement, Has Laundry, Dryer In Unit, Washer In Unit
Exterior
Exterior Feature Deck(s), Porch(es)
Garage Spaces 4.0
Fence Partially
Utilities Available Natural Gas Available, Sewer Available, Water Available, Electric Available
Waterfront Description Private Dock Site
Water Access Y
Water Access Desc Fishing Allowed,Canoe/Kayak,Boat - Powered,Private Access,Personal Watercraft (PWC),Swimming Allowed
View Creek/Stream, Garden/Lawn, Marina, Scenic Vista, Water
Roof Type Architectural Shingle
Street Surface Black Top,Paved
Accessibility None
Porch Deck(s), Porch(es)
Road Frontage City/County
Total Parking Spaces 4
Garage N
Building
Lot Description Fishing Available, Front Yard, Bulkheaded, Rear Yard, SideYard(s), Stream/Creek
Story 3
Foundation Block
Sewer Public Sewer
Water Public
Architectural Style Cape Cod
Level or Stories 3
Additional Building Above Grade, Below Grade
Structure Type Dry Wall
New Construction N
Schools
School District Baltimore County Public Schools
Others
Pets Allowed Y
Senior Community No
Tax ID 04151507471760
Ownership Other
SqFt Source Assessor
Miscellaneous Furnished,Grounds Maintenance,Trash Removal
Security Features Exterior Cameras,Carbon Monoxide Detector(s),Smoke Detector
Horse Property N
Pets Allowed Breed Restrictions, Case by Case Basis




