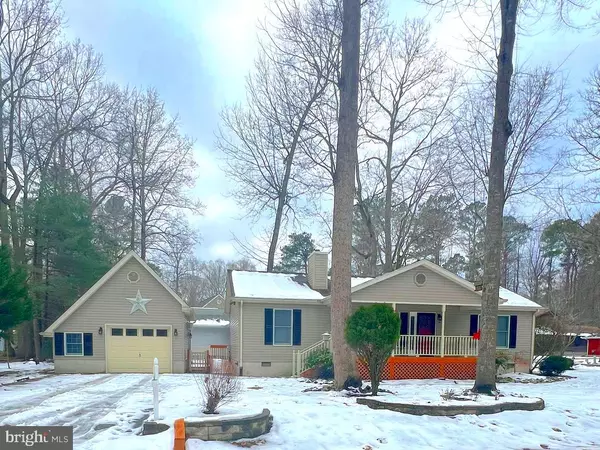2 GALLEY LN Ocean Pines, MD 21811
UPDATED:
01/21/2025 06:57 PM
Key Details
Property Type Single Family Home
Sub Type Detached
Listing Status Active
Purchase Type For Sale
Square Footage 1,288 sqft
Price per Sqft $357
Subdivision Ocean Pines - Somerset
MLS Listing ID MDWO2028076
Style Ranch/Rambler
Bedrooms 3
Full Baths 2
HOA Fees $900/ann
HOA Y/N Y
Abv Grd Liv Area 1,288
Originating Board BRIGHT
Year Built 1994
Annual Tax Amount $2,587
Tax Year 2024
Lot Size 9,645 Sqft
Acres 0.22
Lot Dimensions 0.00 x 0.00
Property Description
In the living room, you will find vaulted ceilings, decorative wooden beam, 6-ft high-end ceiling fan, and gas fireplace with blower fan , surrounded by an ornate mantelpiece.
The primary en-suite bedroom offers a walk-in closet with built in keyed Stack-On gun safe and a combination lock Sentry Safe, walk-in shower with grab bars and removable shower seat and handicap-accessible toilet, Quartzite countertop vanity and ceramic tile accents. A new exhaust fan with LED lighting was installed in 2024. The hall bathroom offers a deep soaking tub, handicap accessible toilet, ceramic tile and heated exhaust fan with light. There are two additional spacious bedrooms with ceiling fans and generous closet space. The laundry room has a laundry sink, a convenient hideaway ironing board cabinet, extra storage and shelving.
Head on outside and relax on either the large front porch or the screened in back porch with a ceiling fan and lighting. There is also a wrap around built in ramp that leads to the deck. The lovely yard is partially fenced in with a white vinyl fence. A large storage shed sits behind the garage. The front yard was professionally landscaped in 2021 with garden beds and landscape lighting. Beautiful mature trees offer plenty of shade.
The oversized one car garage has space for one car and plenty of leftover room for storage or a workshop. You won't break a sweat in the summer thanks to the 10,000 BTU air conditioner and you will stay toasty warm in the winter with the electric baseboard heating. There is a 100 amp electrical sub-panel with multiple outlets and a dedicated 30 amp 220 volt receptacle for plugging in a welder or other piece of shop equipment.
This meticulously maintained rancher offers both convenience and style. From the professionally landscaped yard to the updated interiors and handicap-accessible features, this home is move-in ready!
Schedule your showing today and make this your dream home!
Location
State MD
County Worcester
Area Worcester Ocean Pines
Zoning R-2
Rooms
Main Level Bedrooms 3
Interior
Interior Features Bathroom - Walk-In Shower, Bathroom - Tub Shower, Ceiling Fan(s), Carpet, Combination Dining/Living, Exposed Beams, Entry Level Bedroom, Floor Plan - Open, Bathroom - Soaking Tub, Recessed Lighting, Wood Floors
Hot Water Natural Gas
Heating Programmable Thermostat, Forced Air
Cooling Central A/C
Flooring Partially Carpeted, Ceramic Tile, Hardwood, Vinyl
Fireplaces Number 1
Fireplaces Type Gas/Propane, Mantel(s)
Inclusions Washer/Dryer; Refrigerator; Stove; Dishwasher; Microwave
Equipment Built-In Microwave, Dishwasher, Disposal, Dryer, Refrigerator, Oven/Range - Gas, Washer, Water Heater
Furnishings No
Fireplace Y
Window Features Double Hung,Sliding,Storm
Appliance Built-In Microwave, Dishwasher, Disposal, Dryer, Refrigerator, Oven/Range - Gas, Washer, Water Heater
Heat Source Natural Gas
Laundry Main Floor, Dryer In Unit, Washer In Unit
Exterior
Exterior Feature Porch(es), Wrap Around, Screened, Deck(s)
Parking Features Garage - Front Entry, Garage Door Opener, Oversized
Garage Spaces 5.0
Fence Wood, Vinyl
Utilities Available Cable TV
Amenities Available Bar/Lounge, Beach, Beach Club, Common Grounds, Golf Course, Golf Course Membership Available, Jog/Walk Path, Marina/Marina Club, Pool - Indoor, Pool - Outdoor, Tennis Courts, Boat Ramp, Club House, Gift Shop, Tot Lots/Playground, Basketball Courts, Dog Park, Meeting Room
Water Access N
Roof Type Asphalt,Architectural Shingle
Street Surface Black Top
Accessibility 2+ Access Exits, Level Entry - Main, Grab Bars Mod
Porch Porch(es), Wrap Around, Screened, Deck(s)
Total Parking Spaces 5
Garage Y
Building
Lot Description Corner, Landscaping, Partly Wooded, Cul-de-sac
Story 1
Foundation Crawl Space
Sewer Public Sewer
Water Public
Architectural Style Ranch/Rambler
Level or Stories 1
Additional Building Above Grade, Below Grade
Structure Type Dry Wall
New Construction N
Schools
Elementary Schools Showell
Middle Schools Berlin Intermediate School
High Schools Stephen Decatur
School District Worcester County Public Schools
Others
HOA Fee Include Common Area Maintenance,Road Maintenance
Senior Community No
Tax ID 2403074390
Ownership Fee Simple
SqFt Source Assessor
Security Features Carbon Monoxide Detector(s),Main Entrance Lock,Smoke Detector
Acceptable Financing Conventional, Cash, FHA, VA, USDA
Listing Terms Conventional, Cash, FHA, VA, USDA
Financing Conventional,Cash,FHA,VA,USDA
Special Listing Condition Standard




